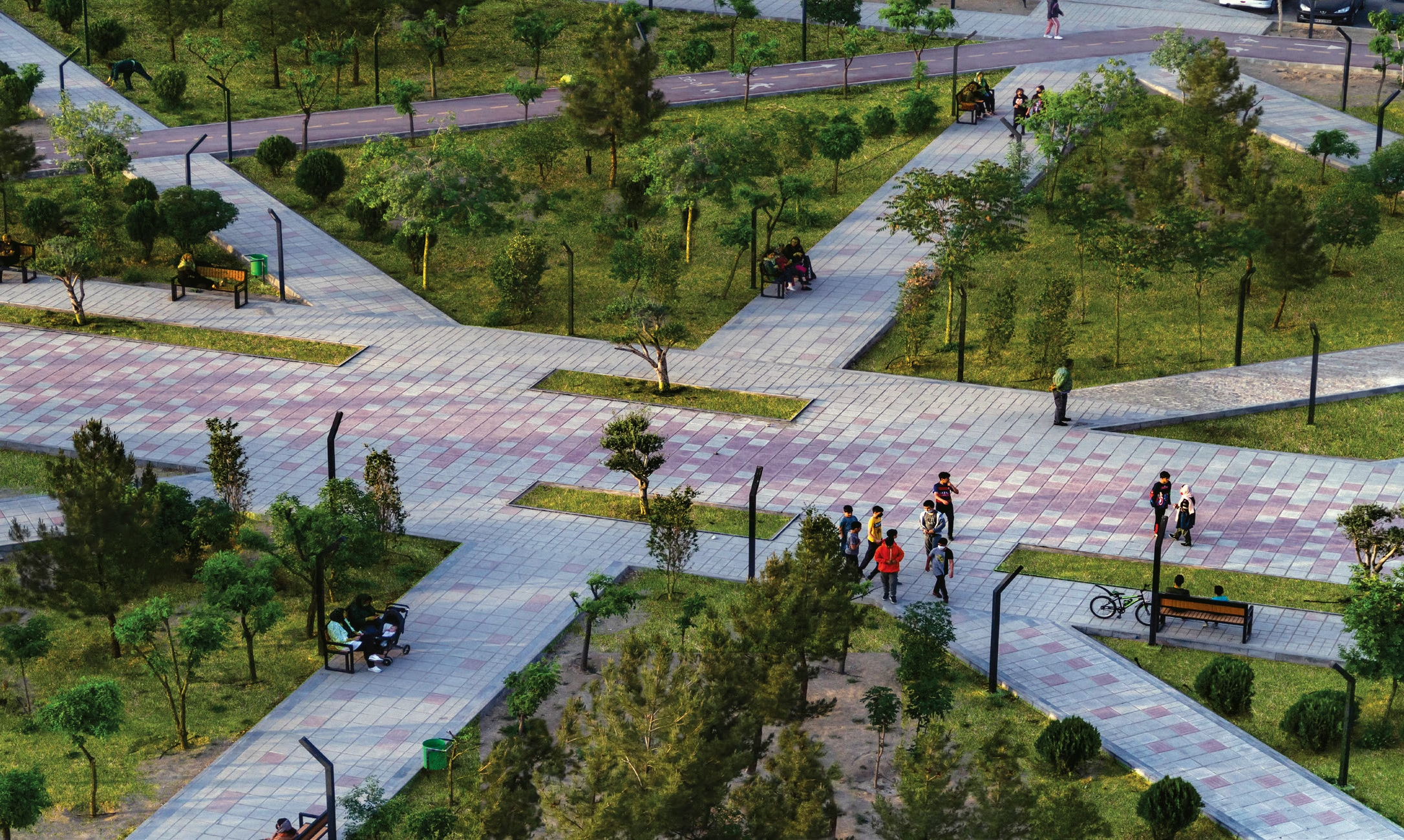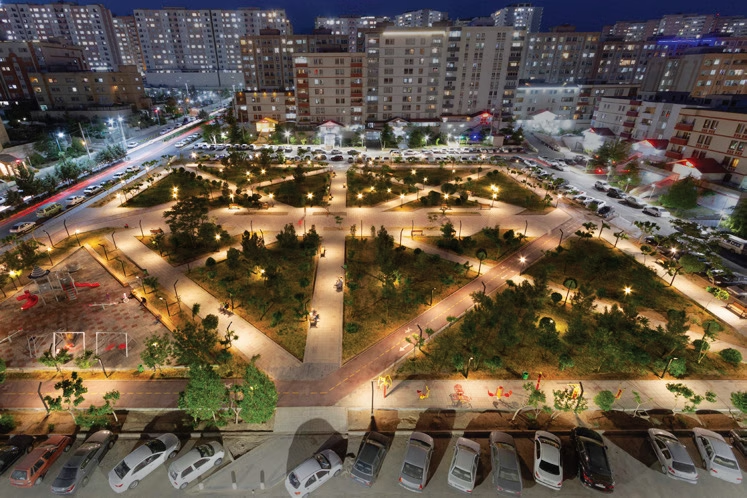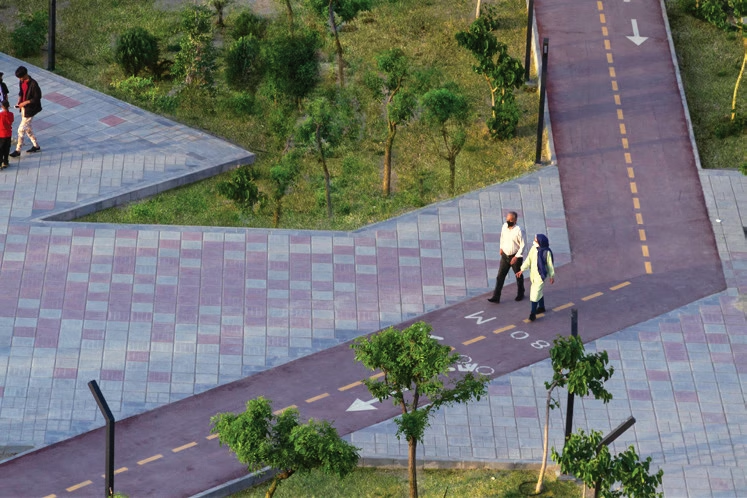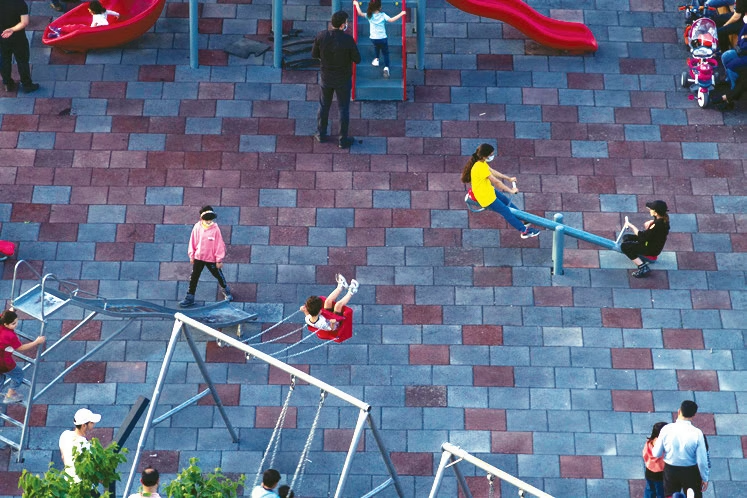Narvan’s Contribution to social sustainability
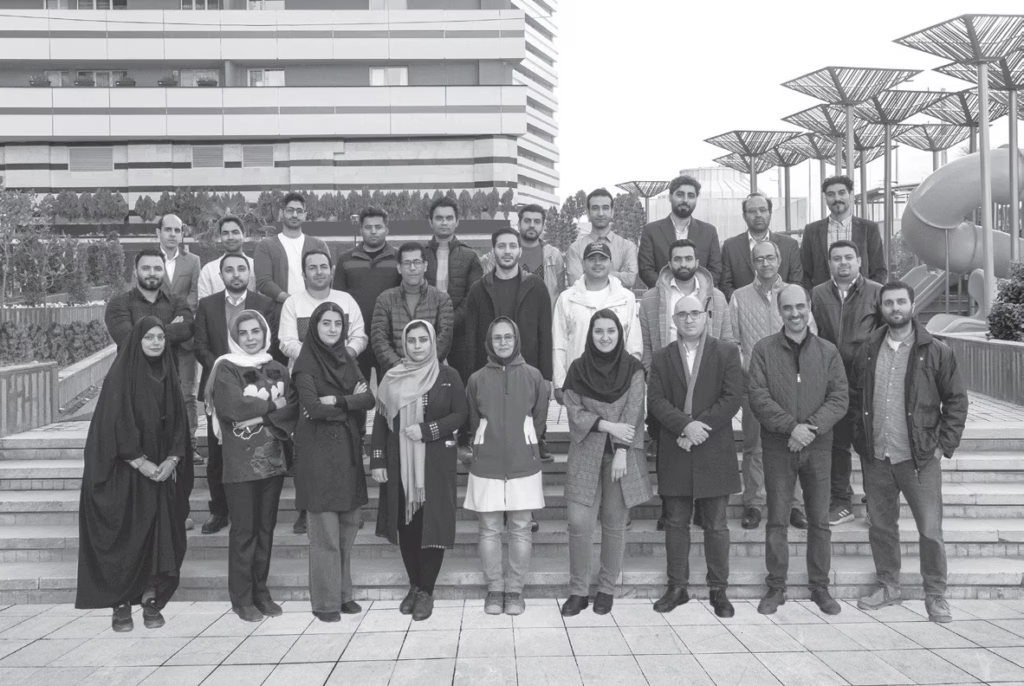
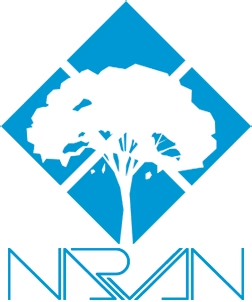
Narvan (Narvan Design and Development Consulting Engineers) was established in 2014 in Tehran and tried to design its projects flexibly and sustainably, to encourage the end-user to develop a wide range of behavior. They have received multiple national and international awards in renovation, architecture, landscape, and urbanism during the last decade, such as the first prize in urban projects in 2ACAA for the Landscape design of the Baghe-Behesht residential complex in 2020.
Architects Alireza Shahlaei, Mohammad Ali Mousavi, Hossein Sharifi, and Mohammad Reze Nemati form the central core of Narvan, and during their career, many dedicated and qualified architects such as Sepideh Farnia, Vali Shishebori, and Motahareh Pourjafari has joined Narvan and contributed to many successful projects. Today Narvan is recognized as a notable architecture firm in the field of landscape and urban design throughout the country.
Narvan has had the opportunity to engage in many large-scale residential development projects in Tehran during the last decade to design the interior of shared spaces and the landscape. They have tried to look at the design process of such projects from the perspective of Social Sustainability and Behavioral Architecture.Narvan decided to be another timber in the bridge that brings people together, instead of being another brick in the wall that separates them.
After the industrial revolution in the 18th century, the population of cities started to grow. Therefore, providing shelter for the immigrants to the cities became a necessity. And large-scale residential developments became aquintessential aspect of modern architecture in Europe and the United States.
In developed countries, the population growth is almost zero, and the proportion of rural to urban population is stabilized. Therefore, housing development is not the case anymore. On the other hand, in developing countries such as Iran, largescale residential development still has a noticeable share in the construction business.
Tehran, the capital city of Iran, where a wide range of populations with different financial, cultural, and educational backgrounds have come together to seek better job opportunities and provide a better future for their families, is a clear example of the situation.
Tehran is a vast city with an area of more than 730 squarekilometers and a very dense city with a population of more than 9 million. Therefore, the traffic is a headache, and the opportunity to avoid it would be a luxury. Tehran can benefit from the idea of self-sufficient urban villages, a recent theory in urban planning.
Large-scale residential developments which pay attention to this idea and provide spaces for daily activities, such as a park, gym, supermarket, ballroom, coffee shop, and restaurant inside the project are considered luxurious. Such projects also help the city in many ways.
National Iranian building regulations encourage architects to leave at least 40 percent of any plot open to provide light and privacy. In large-scale developments, this number usually increases to 75 or 80 percent. But unfortunately, in most residential projects, this landscape is only dedicated to vehicle and pedestrian access to the building blocks and maybe a little greenery. Many projects do not encourage other types of behavior in such a landscape.
Bagh-e-Behesht Residential Complex
(Landscape Design)

Bagh-e-Behesht (literally meaning Paradise Garden) is a contemporary residential development, including 1200 apartment units in 14 building blocks. The project is locatedin one of the wealthiest neighborhoods of Tehran (Sa’adat Abad), and the total area of the plot is around 85,000 square meters. When Narvan was assigned to redesign the landscape of the Bagh-e-Behesht Residential Complex, there was already an existing design for the project. In the previous design, the focus was on vehicle access to the building blocks, and the pedestrian walkways were in form of small detached islands.
Narvan tried to redefine the landscape, focusing on encouraging residents to use the landscape as a park. The design process of the landscape started with a list of potential behaviors that could take place around residential buildings. Then we began to create spaces and qualities to encourage such behaviors.
Easily readable, Safe, enjoyable, and flexible pedestrian movement was the principal behavior that Narvan tried to encourage in Bagh-e-Behesht complex residents. To do so, the vehicle driveway was minimized to an outer loop that gave access to the building blocks and created a vehicle-free zone that could safely connect all the building blocks and activity zones. Only two blocks (B1 & B2) were located out of this vehicle-free zone due to the geographic limitations of the site.
Another paramount behavior to be encouraged in the project was companionship. By companionship, we meant the opportunity for all members of a group, to stay together when they move around. In the Bagh-e-Behest residence, a family including toddlers, grown-ups, and older members, even members with sensual or physical limits, can walk through the landscape together and never have to lose the pleasure of their company.
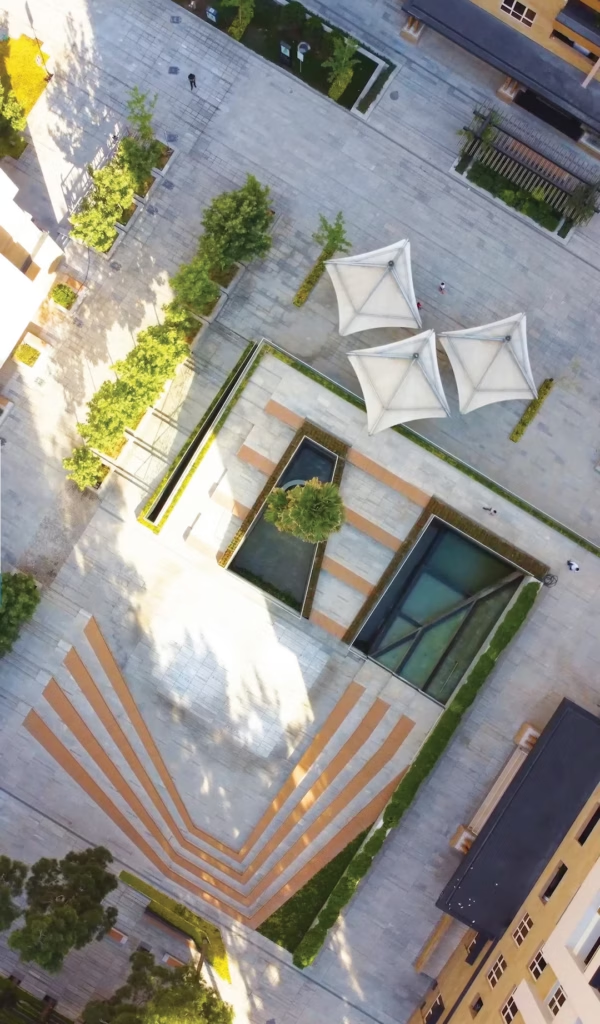
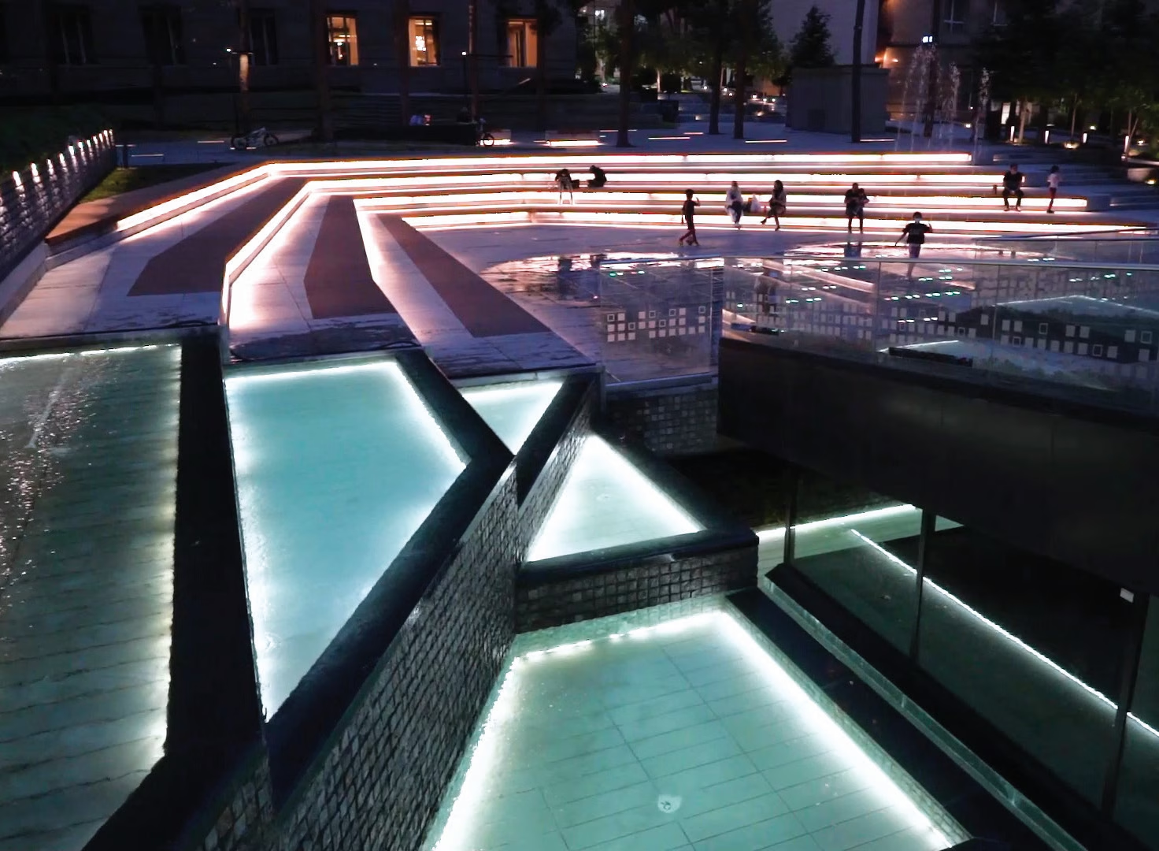
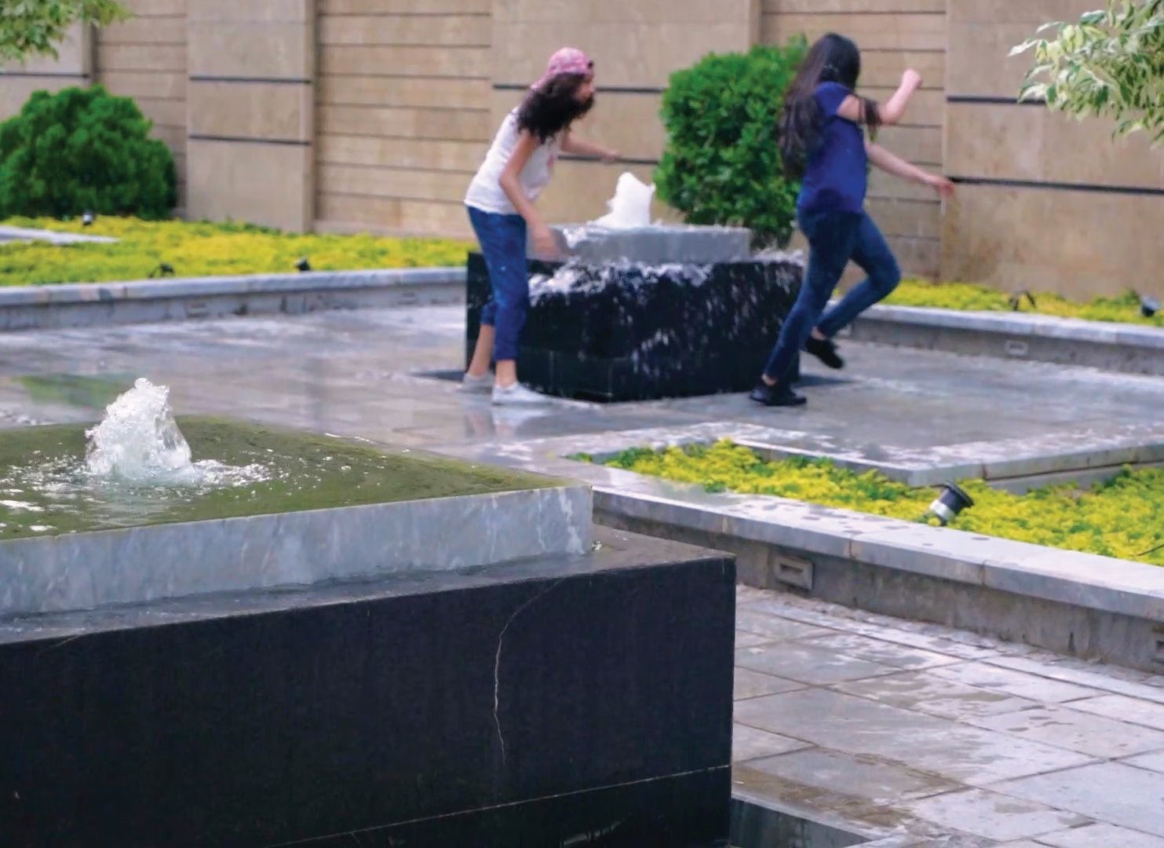
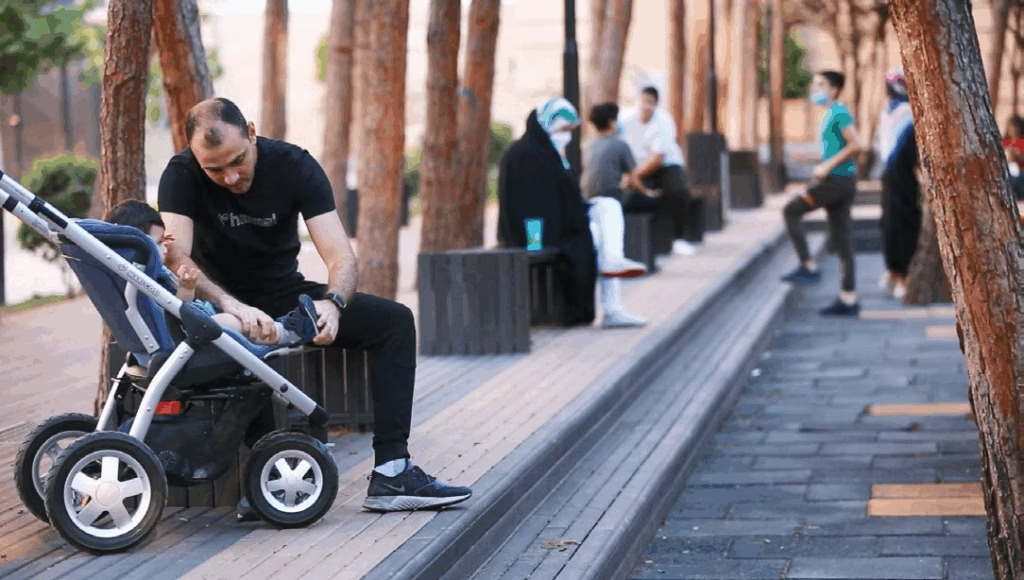
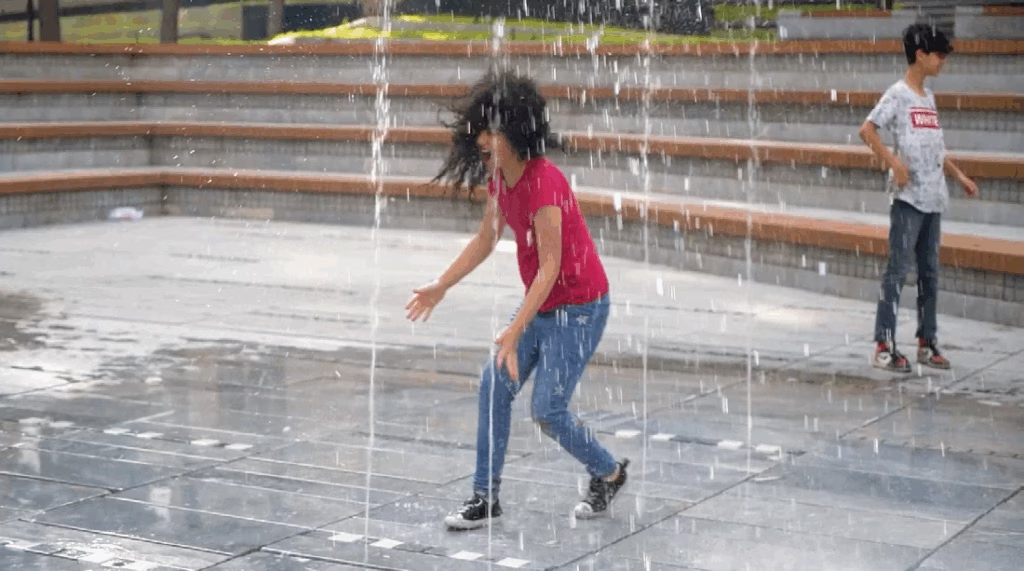
G2 Playground

The City of Tehran is divided into 22 districts, and District 22 is the most recent development of the city towards the northwest. Chitgar Residential Complex is one of the largest residential developments in District 22, and also in the whole city. The complex is populated with upper-mid-level youngfamilies who wanted to live in Tehran but experience a different quality of life than the crowded and polluted city center.
The playground is surrounded by 3 residential towers, each including 400 apartment units and 30 stories high. This 2000 square meter piece of land is dedicated to a space that encourages and enables social interactions and relationships between the residents. The playground creates a place to improve the degree of communication between people with different cultural, demographic, and economic backgrounds. Therefore, the initial geometry of the design is a reflection of the circulation paths between the buildings.
Another key concept in the design process was to improve the motor skills of the children who do not get the chance to develop such skills in small apartments, according to academic data. Narvan tried to create a flexible and multi-functional space to encourage physical activity in children, especially in the form of group games.
G2 Playground is an attempt to increase the opportunity of making a socially sustainable society that promotes different feelings such as integration, resilience, solidarity, and the like. Therefore, we consider G2 Playground as Narvan’s contribution towards social justice and equitable distribution of urban benefits.
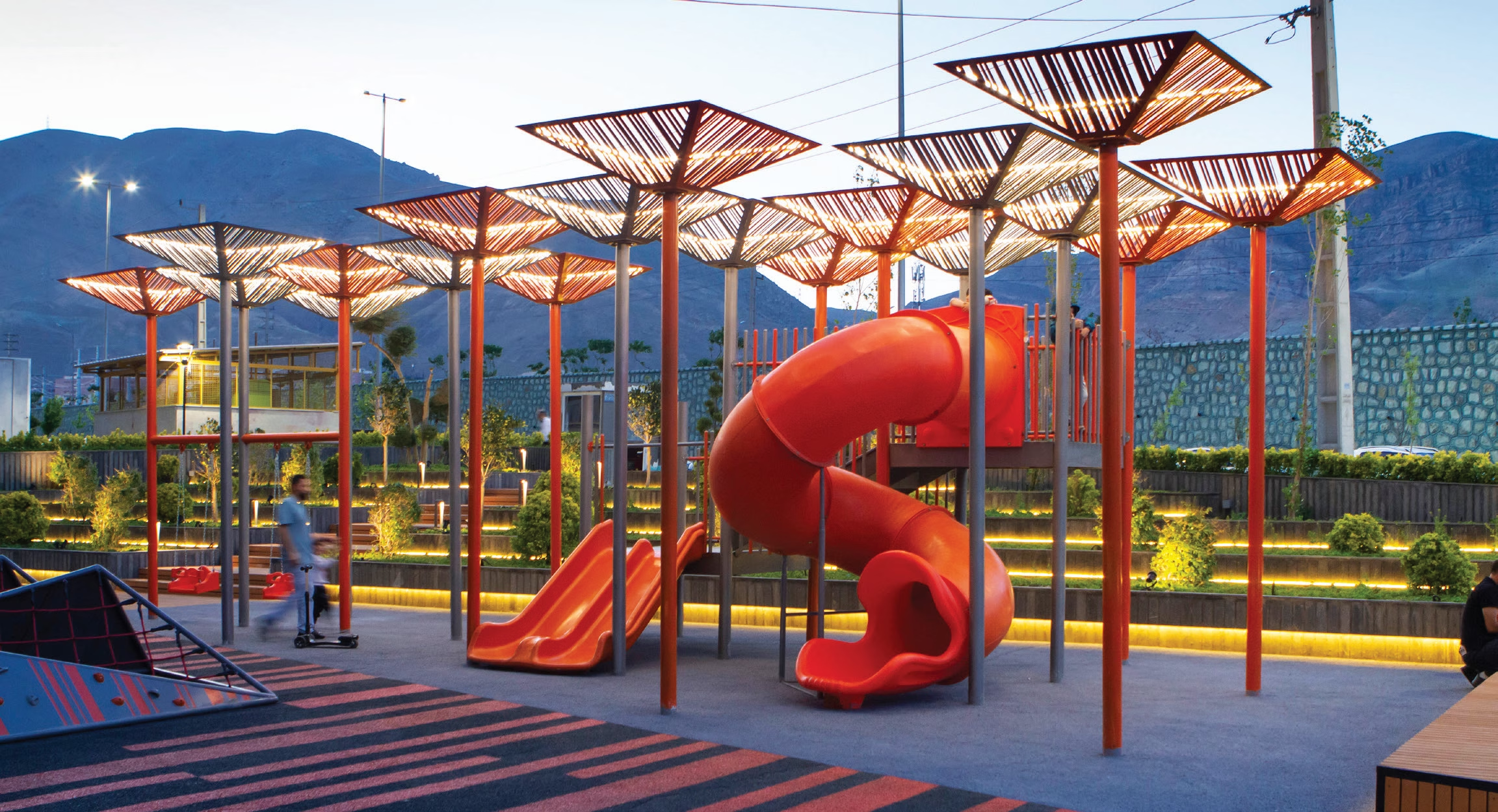
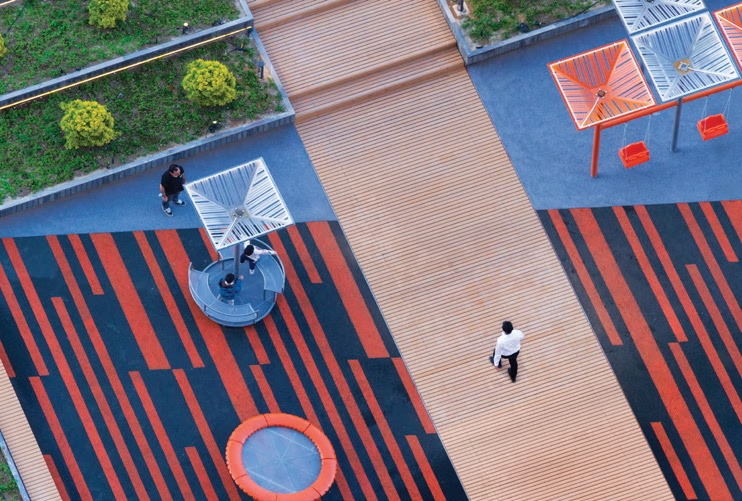
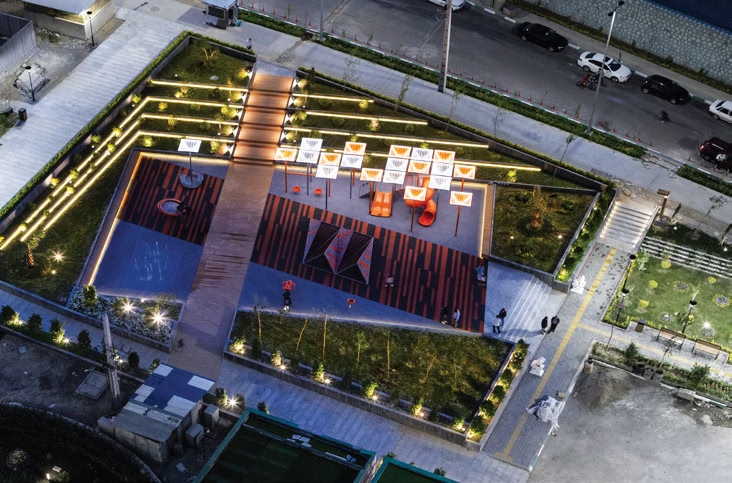
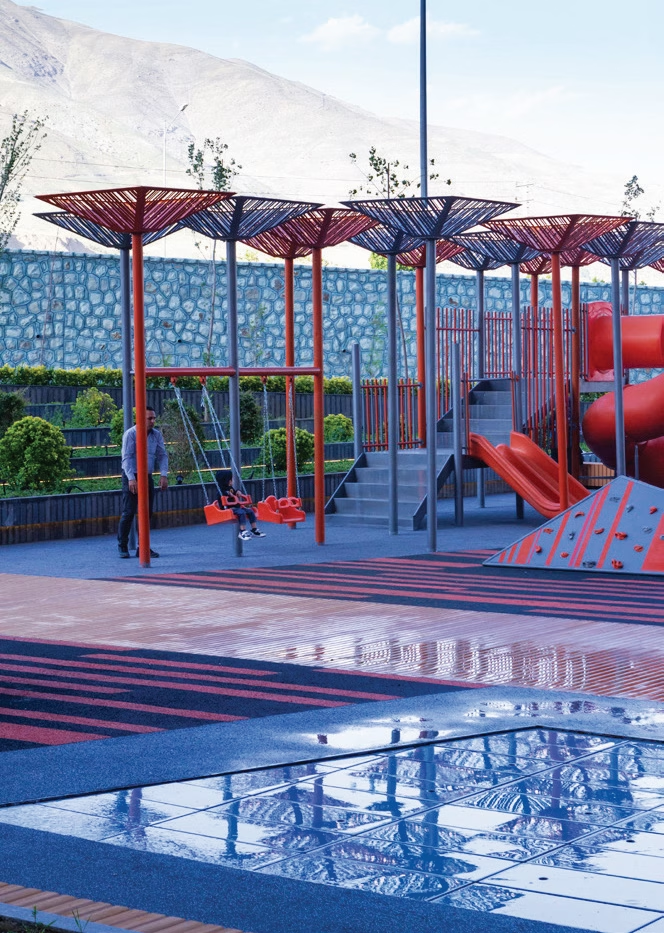
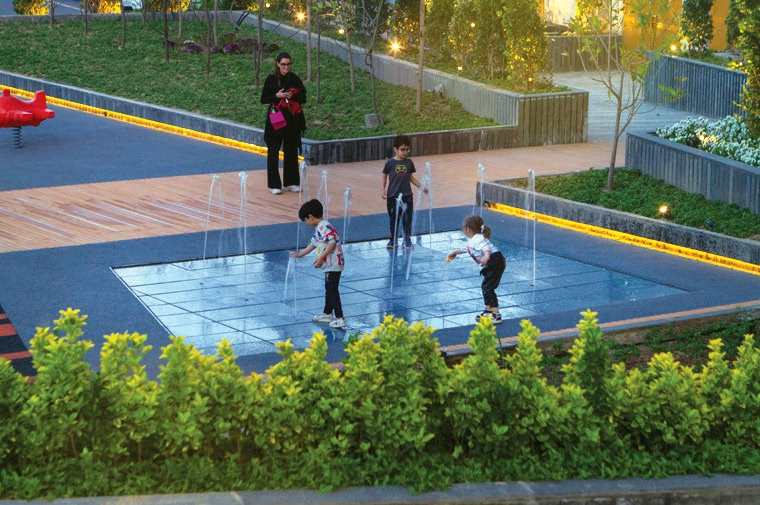
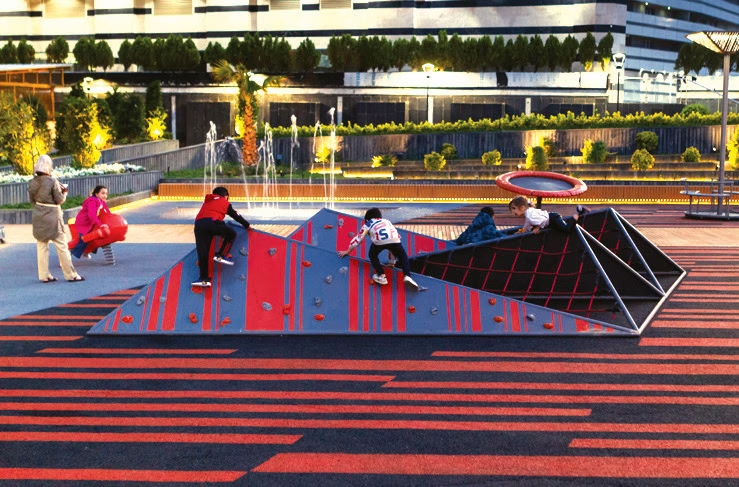
Nastaran Park

Nastaran Park is located in the Beheshty residential complex, on the northeast side of Tehran. The residents had tried to save a piece of land inside the complex asa park, by planting trees. This way they had tried to mark this area as green space in the master plan of the complex and avoid future developments.
When Narvan was assigned to design the park, the residents had some kind of obsession with the piece of land and especially these trees. Therefore, Narvan tried to keep the trees as the social heritage of the site and based the initial geometry of the design on the existing geometry.
Once again, the design process was based on a list of potential activities and behaviors. The most important part of the design, and the starting point, was a distinctive loop that connected all the segments and made it possible for the residents to walk, jog, bike, or run through the park without interruption.This loop was marked with ochre concrete to be easily readable and distinctive. The geometry of the existing trees was based on a square divided into four smaller squares, and each square had two diagonals inside. Therefore, the geometry of the design was also based on the 45-degree lines, but the jogging loop was designed in a way hat it had only right angles and 135-degree turns so that one could easily follow the path without reducing their speed.
When the loop was drawn, the rest of the lines from the existing geometry divided the park into various areas. Then we assigned different activities to these areas. The east-west axis of the park was dedicated to family walks, sitting, photo shooting, and small picnics. Two triangular areas that were left out of the loop were dedicated to children›s playgrounds and sports equipment.
Another behavior that Narvan has tried to reform by designing the park is the car parking habits of the residents and their guests. They used to park their cars in an unorganized and unpleasant way around the park because there was no defined and clear car park area. Narvan designed clear and easy-to-access car park areas all around the park. The parking area is well-organized, so that pedestrian entrances are clearly defined, and the cars do not block the access to the park. The car parking issue was becoming a source of conflict between the residents, and there used to be always small arguments or disputes around the park. But the new arrangement of the cars has reduced the conflicts to a minimum and made the park a safer place for families to spend their free time.
