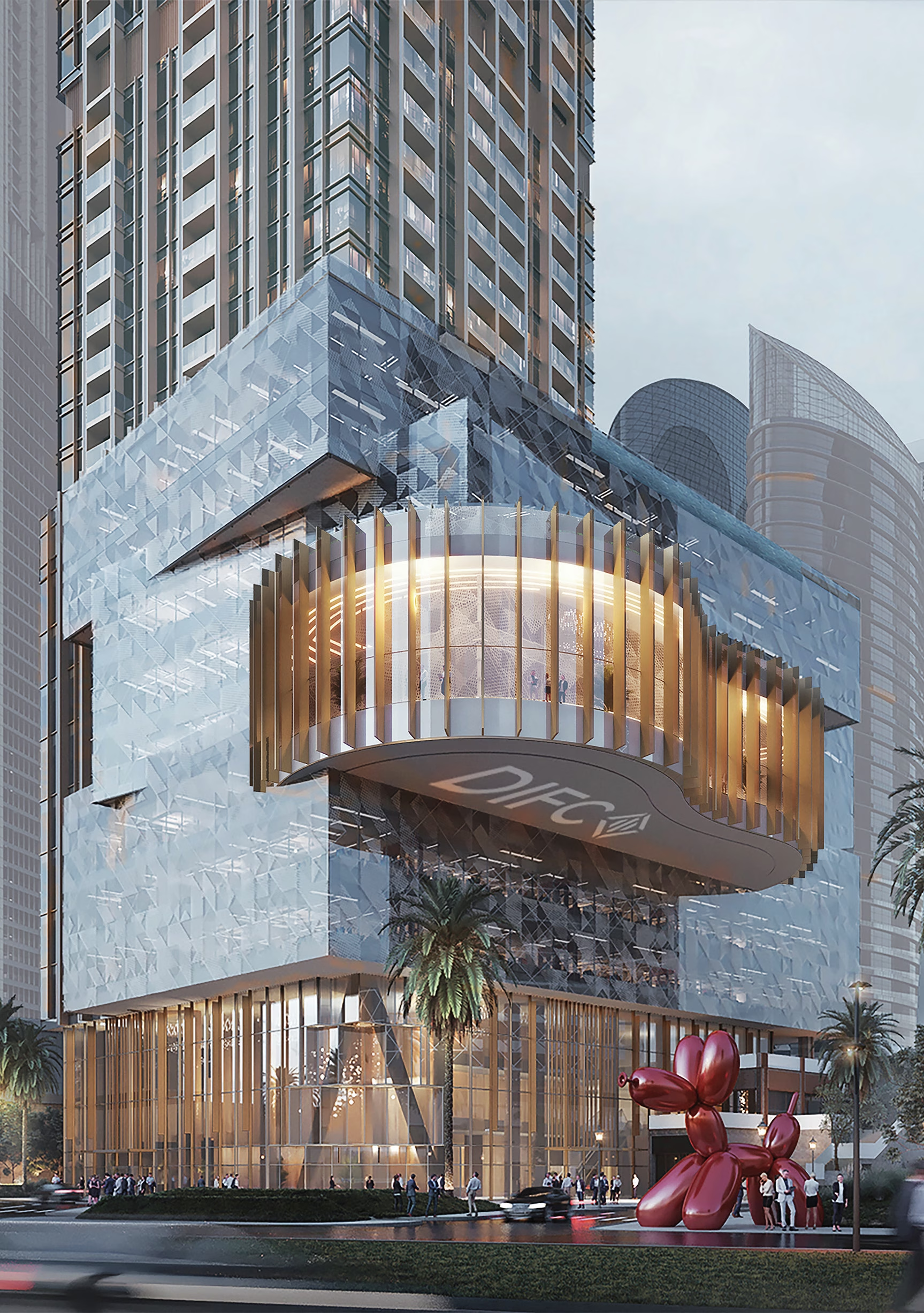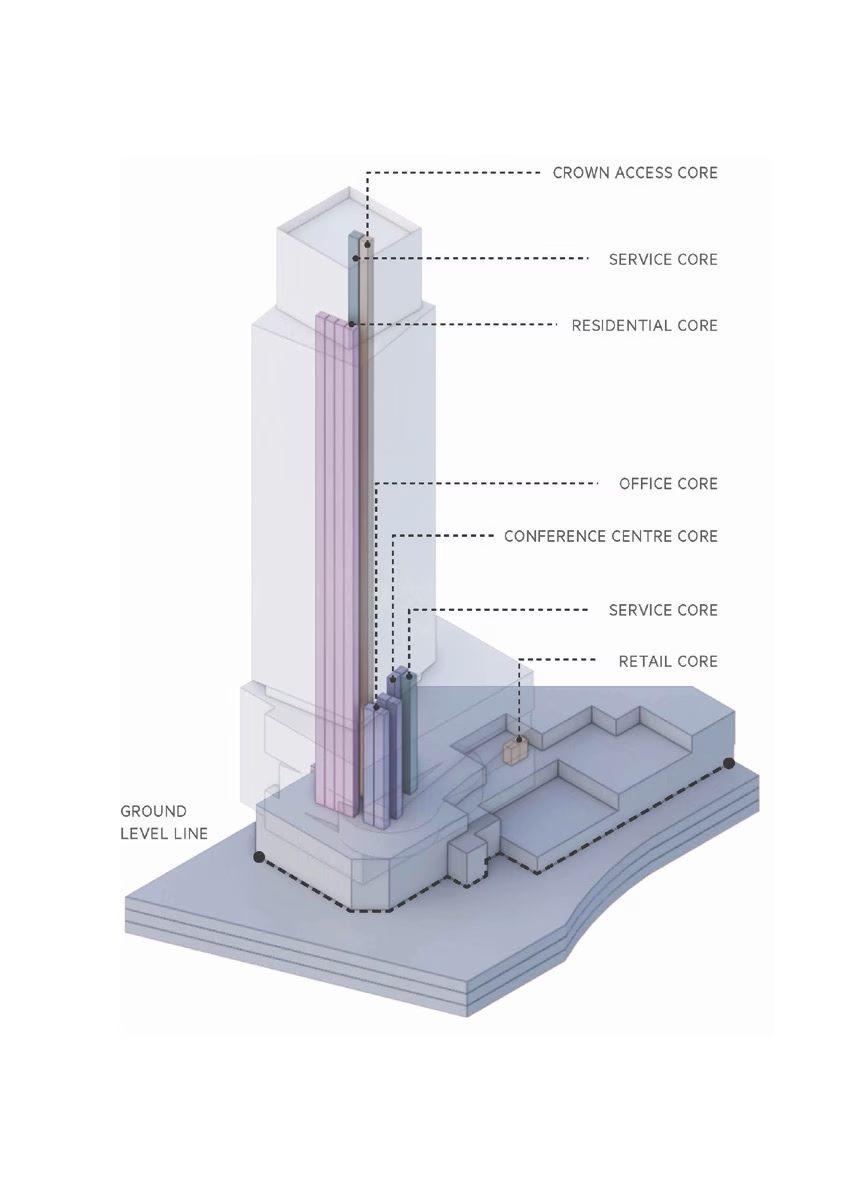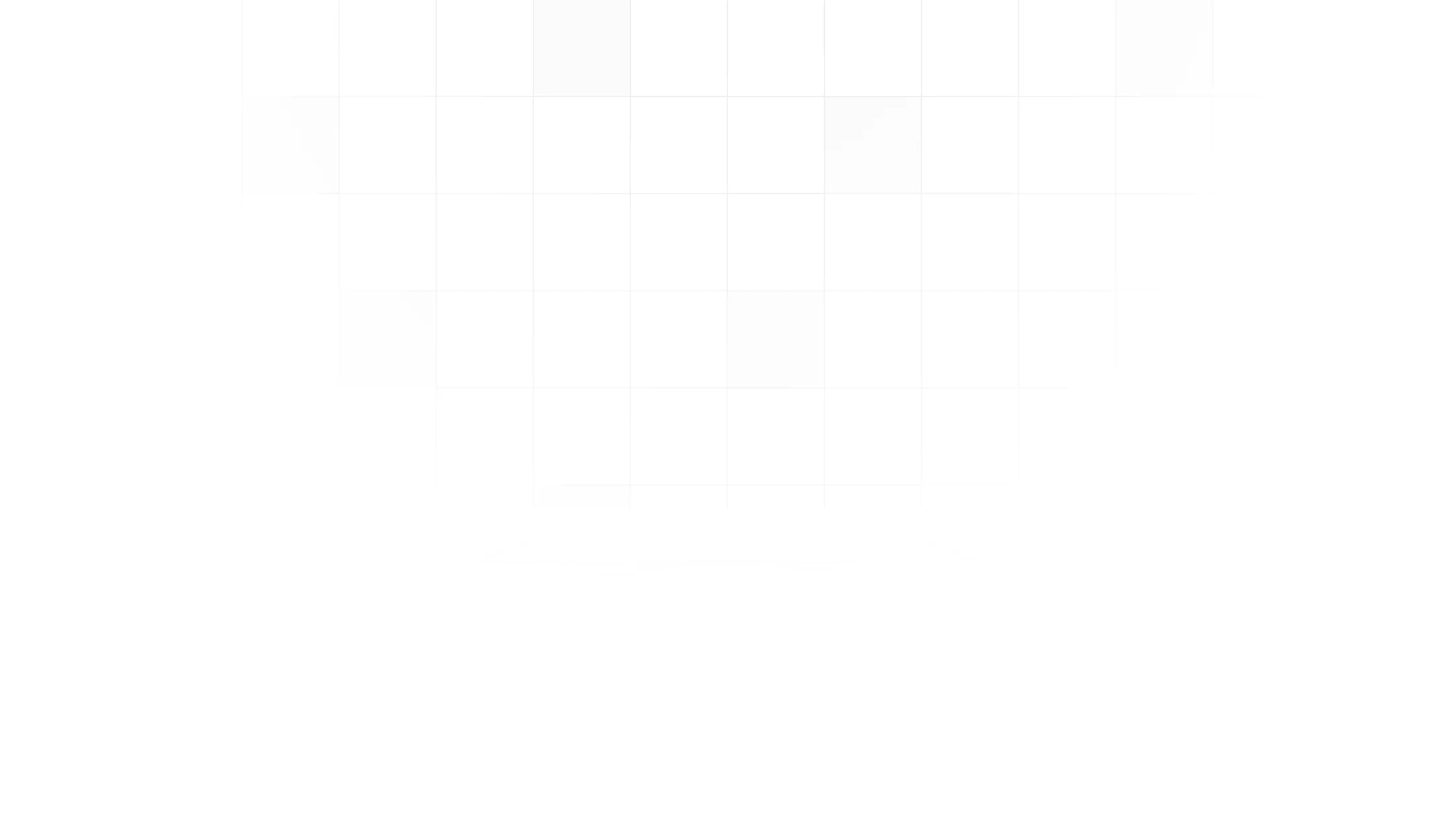LWK+PARTNERS awarded lead architect for DIFC first mixed-use develoment,
DIFC Living and Innovation Two
DIFC Living and Innovation Two will become a major part of phase three of DIFC’s Innovation Hub, the region’s largest innovation community. Combining residential, co-working and office spaces , retail and dining, the project embodies the live-workplay philosophy into an integrated neighbourhood without hindering the flow of the existing DIFC master plan.
Designed by lead architect LWK + PARTNERS with a “place and context responsive” philosophy, the project blends in seamlessly with its surroundings and reflects the neighbourhood’s unique character.
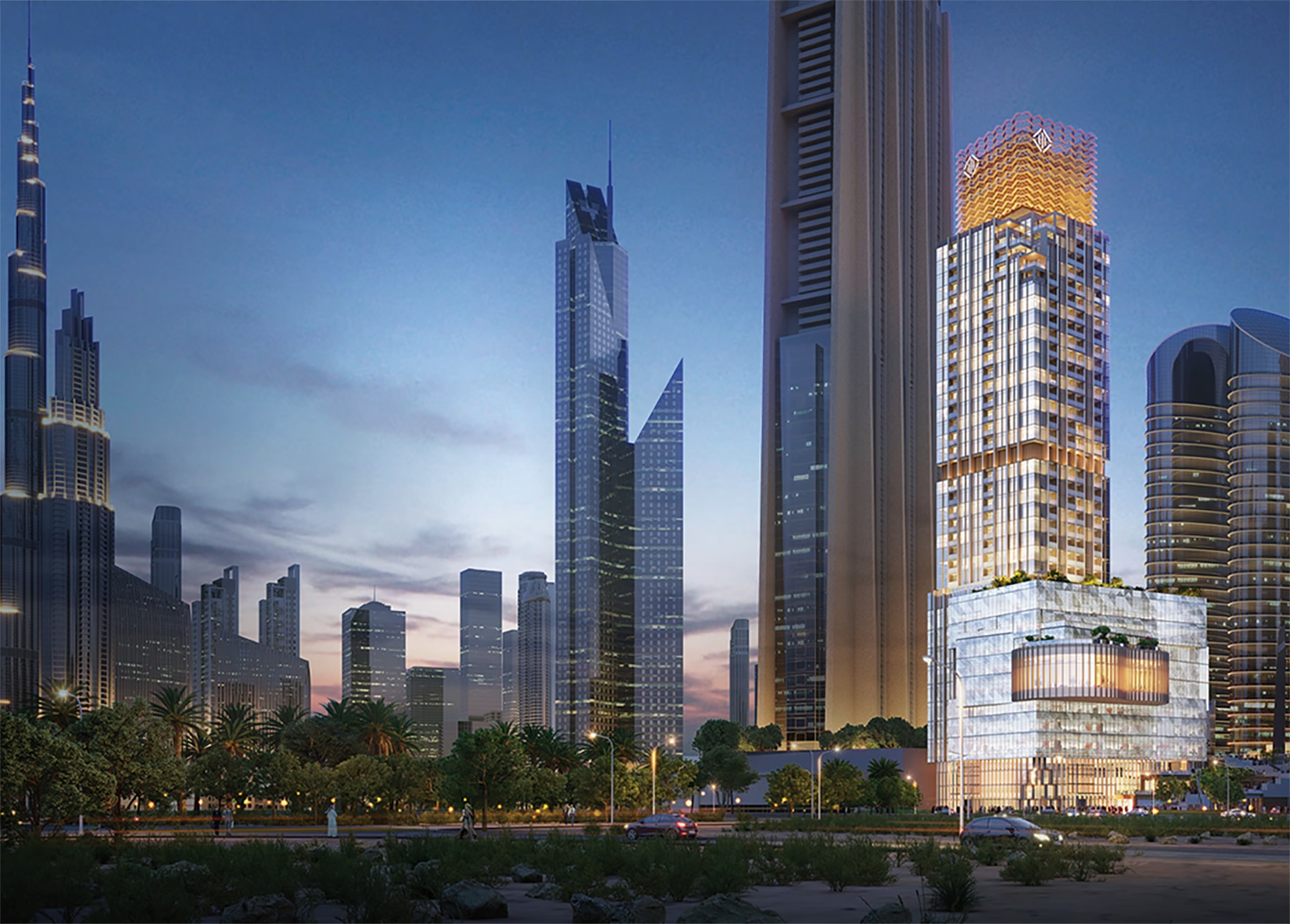
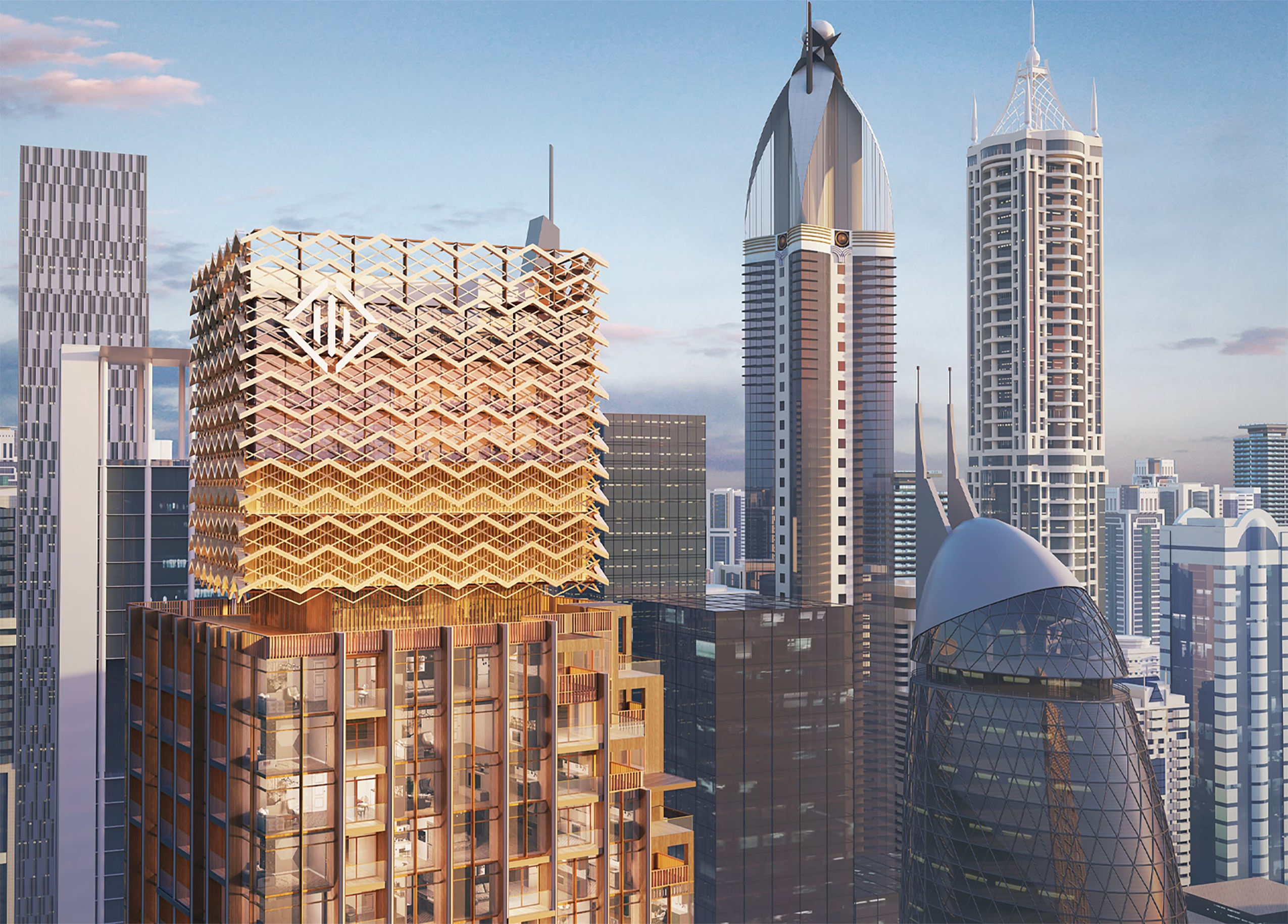
In this feature, we delve deeper into the design process behindthis iconic project and explore its potential impact on theDubai skyline with Kourosh Salehi, LWK + PARTNERS’ Global design principal, who has been at the forefront of cutting-edge architec-tural design for more than 25 years.
What was the ambitions of the client’s Brief and how does theproject contribute to the DIFC Innovation Hub in creating a new Landmark for the area?
The client brief was to create a unique mixed-use development where Residen-tial as well as Commercial office and retailcomponents coexist in harmony yet each present a distinctiveform and clear identity to the external facade. DIFC Living andInnovation Two is a vital component of phase three of the region’s largest innovation community – DIFC Innovation Hub –with the residences expected to be highly sought-after.
The client Brief required that the proposed development shouldoffer residents the very best in luxury living, with an emphasis on sustainable design and high-quality amenities that could setthe benchmark for primum integration across the GCC.
The development goal is to provide high quality amenities andan exceptional urban living experience in a cosmopolitan setting. Seamlessly integrating into Gate Avenue, the new project also builds on what DIFC already has to offer and features more than 170 upscale residences embracing the future of living in Dubai’sfinancial heart.
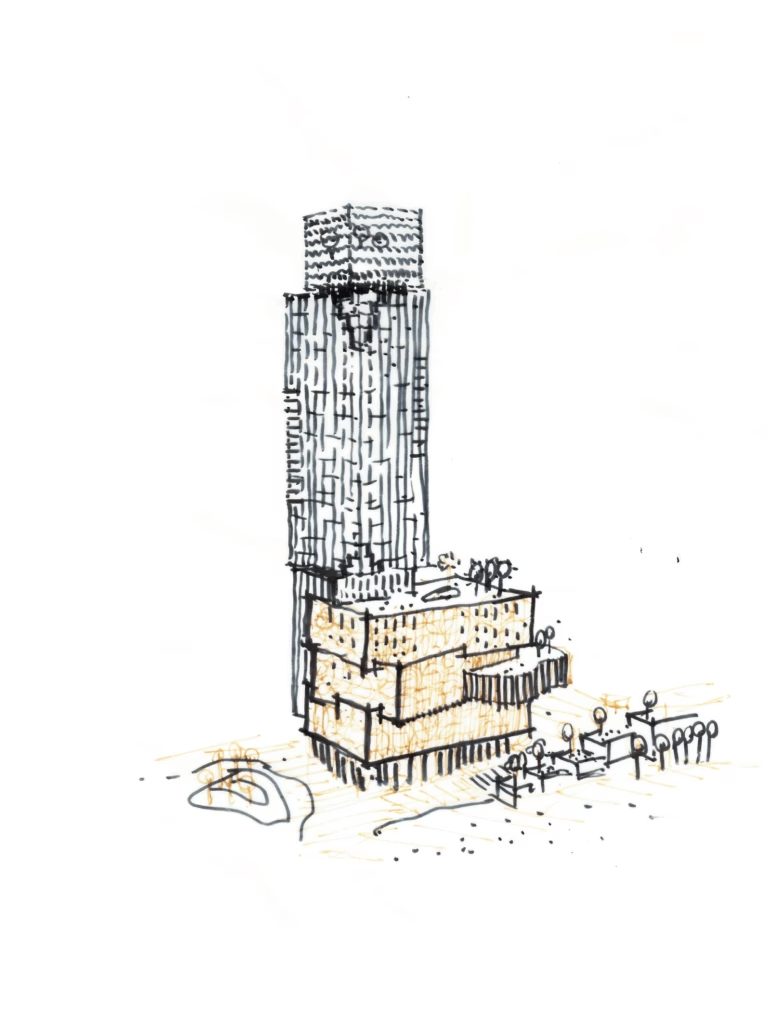
The Site spans between Al Mustaqbal Street and DIFC’s Gate Avenue, given that there’s a significant level difference how were you able to achieve Pe-destrian Connectivity? and what innovative solutions have been employed to facilitate multiple access points?
The main challenge as set out by the brief was to create a distinctive identity for the building which is set amongst two imposing neighbours, as well as establishing a pedestrian flow from Al Mostaqbal Street to the Gate Avenue podium, which is significantly at the higher level to the street. We wanted to encourage pedestrian flow from the street to the podium, mindful of two key factors: the difference in levels, about 14m and the climatic conditions particularly during the summer months. Hence it was decided to create a natural and Biophilic environment where passive cooling could be achieved. The pedestrian connection across the stepped podium introduces a series of cascading gardens and public plazas which are activated with retail, art, gal-leries and an amphitheatre for events and public performances. LWK + PART-NERS together with the DIFC’s design team felt the inclusion of a vibrant public realm that seamlessly threads through the edge of the street to the top of the Gate Avenue would encourage much needed connectivity.
How does the project incorporate sustainable design principles throughout its construction and operation phases, and what specific strategies have been employed to achieve LEED certification? Additionally, elaborate on the How does the development incorporate biophilic design principles?
The concept of sustainability is ingrained in the building design with envi-ronmental impact measurement in place throughout every phase of construction and post-handover. We believe that urban living should not come at the cost of disconnection from nature. That is why our design is biophilic, meaning it integrates natural elements into the built environment. We aim to create a nature-centric development that provides residents with a sense of tranquillity and well-being. Research has found that more than 90% of people would imagine themselves in a natural setting when asked to think of a place where they felt relaxed and calm. Being in or around nature makes us feel good, our physical and mental wellbeing depends on us spending time in a natural environment and this effects our productivity and general wellbeing too. It was important to us to integrate the sites and sounds of nature within the design, whilst maintaining the urban quality which is synonymous with the DIFC.
Can you describe on the role of technology in the design process, partic-ularly the use of virtual reality to test the spatial arrangements?
Technology has been a key research tool that was employed by the LWK + Partners lab unit team where the design was fully developed in a virtual reality environment to test the key components and facilitate efficient and swift approval process to ensure smooth project delivery. During the design stages with the client and the wider consultants team we employed the use of virtual reality tours and walkthroughs to communicate the scale of the perceived spaces and examine the important design components like the structural and key façade features. Similarly in conceiving of the Podium landscape elements and spatial components the VR helped us to communicate the effect of the specific design features. Since the public realm is on many different levels this helped us to assess the views across the urban landscape.

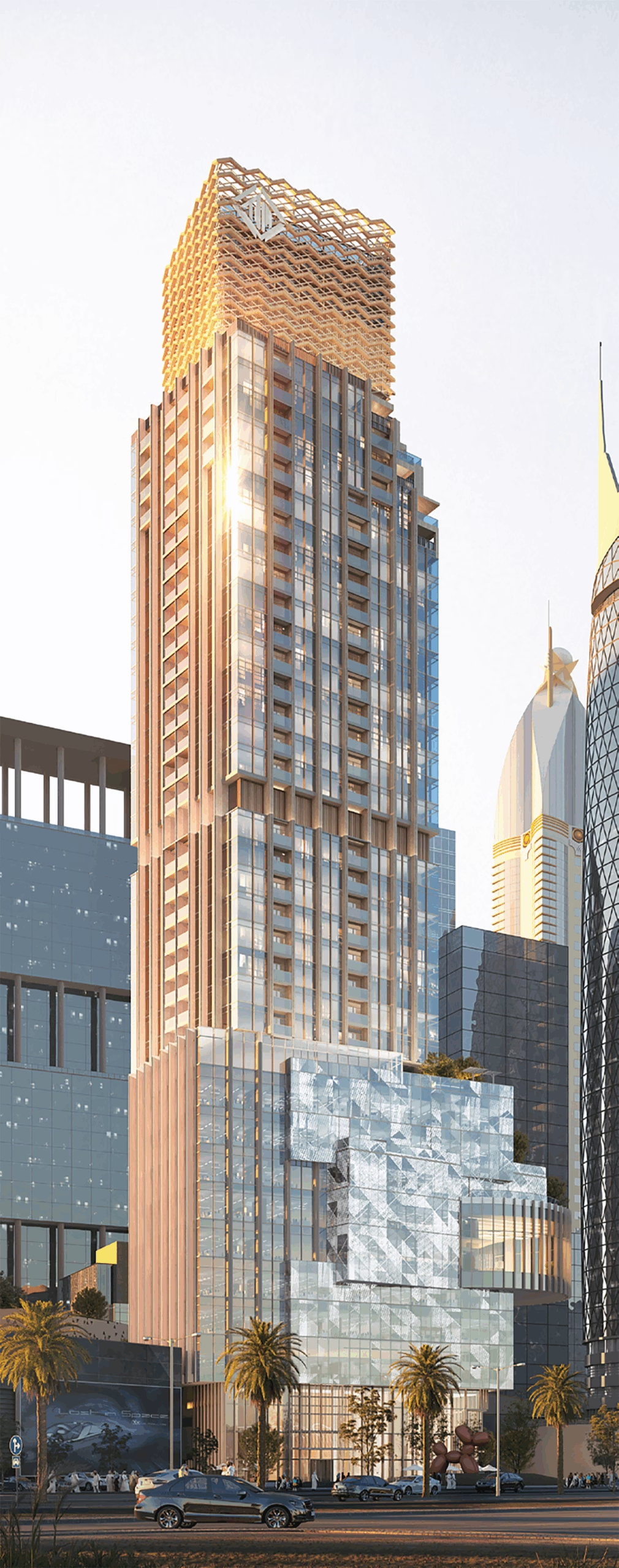
How does the twisted cube at the top of the tower contribute to the building’s identity and serve as a landmark for the Dubai skyline, and what is its function within the development?
One of the key requirements of the brief was to create a new landmark for the DIFC. Working at human scale and the street level, we felt the projected cantilever of the Conference Hall together with the green stepped urban podium could be striking features. At the skyline level however we were aiming to propose a visually prominent component. It is anticipated that the twisted cube at the top of the tower, like a lantern will define a new destination and landmark for the Dubai skyline.
Our design philosophy is “place and context responsive”, meaning that we aim to create a development that complements the surrounding area and reflects the unique character of the neighborhood. To achieve this, we have integrated highly connected podiums that allow for easy access to all the amenities and services that Gate Avenue has to offer
How does the development address the evolving demands of people for wider choices in how they live and work, and how will it provide an exceptional urban living experience in a setting primed for success?
The design should address climatic constraints in a sensible and cost-effective manner, apply current engineering and sustainable planning without driving the design process and consider cultural sensitivities regarding social and personal placemaking. Our residential development at DIFC is a signature, integrated community that represents the future of urban living. Our design is responsive to the context and place, while also being highly connected, inclusive, and nature-centric.
Anything else you would like to talk about?
The success of a design of this magnitude owes a great deal to the vision of the client and their willingness to participate in a journey of exploration and innovation. We were delighted to have a close working relationship with the DIFC’s design team who supported us at every stage of the design program. Complex architecture is a work of a large number of committed experts and professionals, in this sense as the design lead we were privileged to work with some of the finest talent in the market and wish for the best result once it is all completed.
