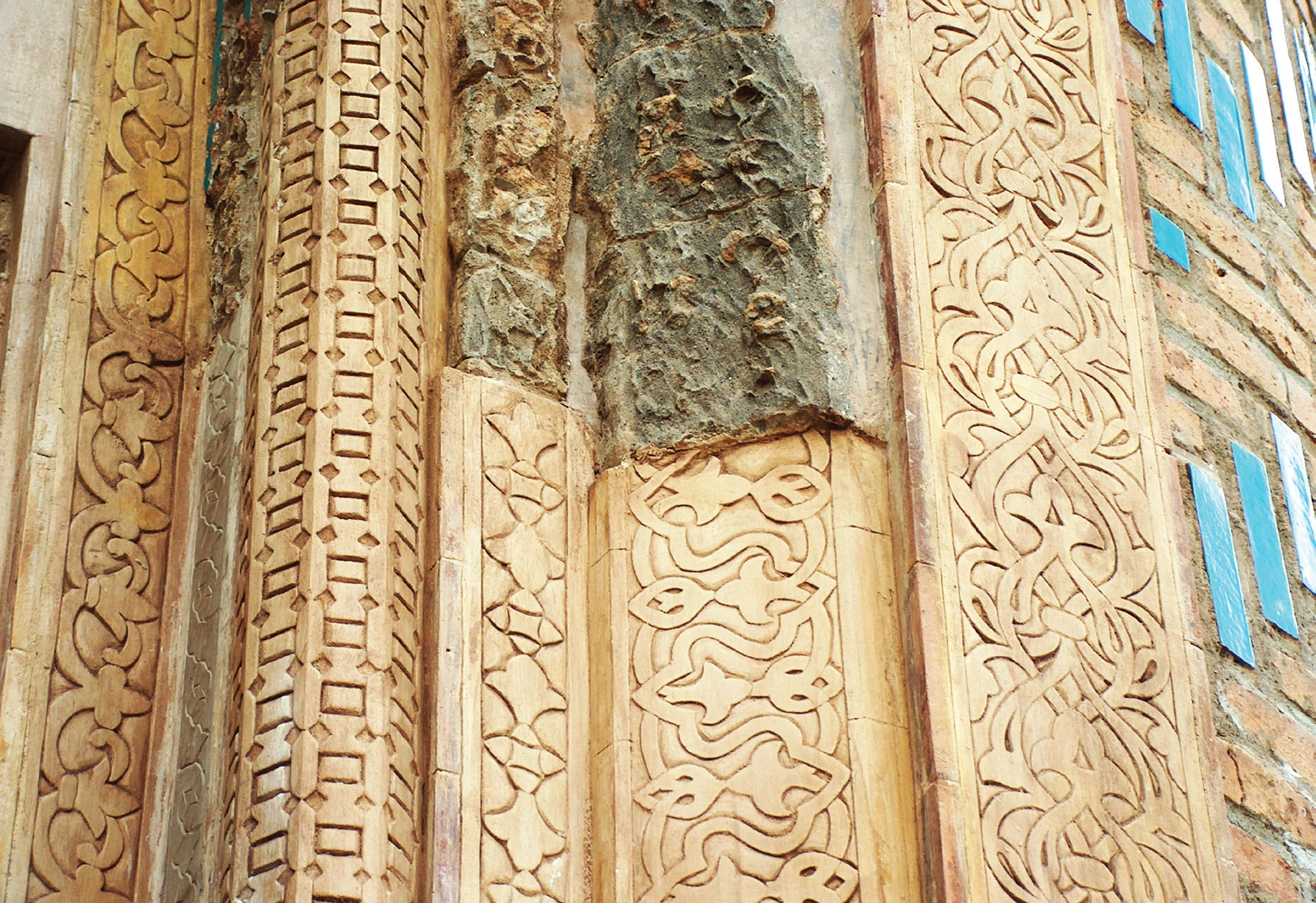Farzad Rostamifar
Soomeh Engineers Company
Renovation Of Tomb Qarabaglar
Design & Construction: Soomeh Company
Design: Farzad Rostamifar, Arash Boostani
Supervisor: Artin Boostani
Supervision: Ehsanodar Mohitari
Photographer: Sorouh Kiyyas
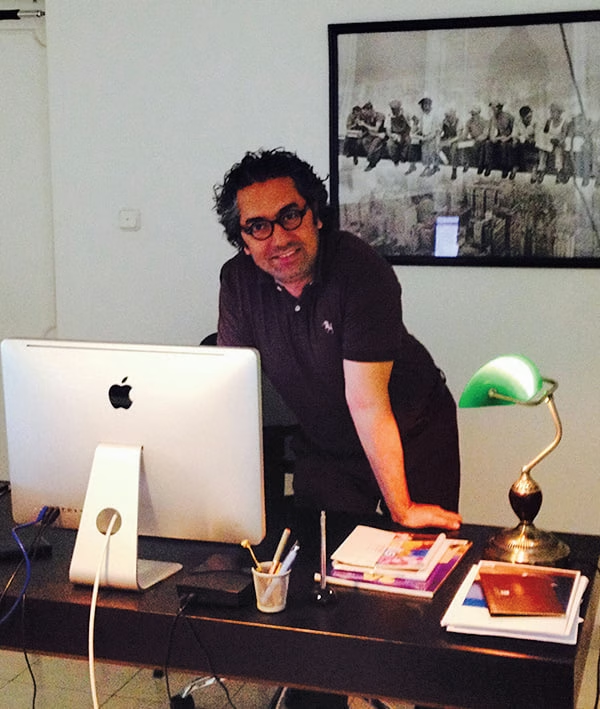
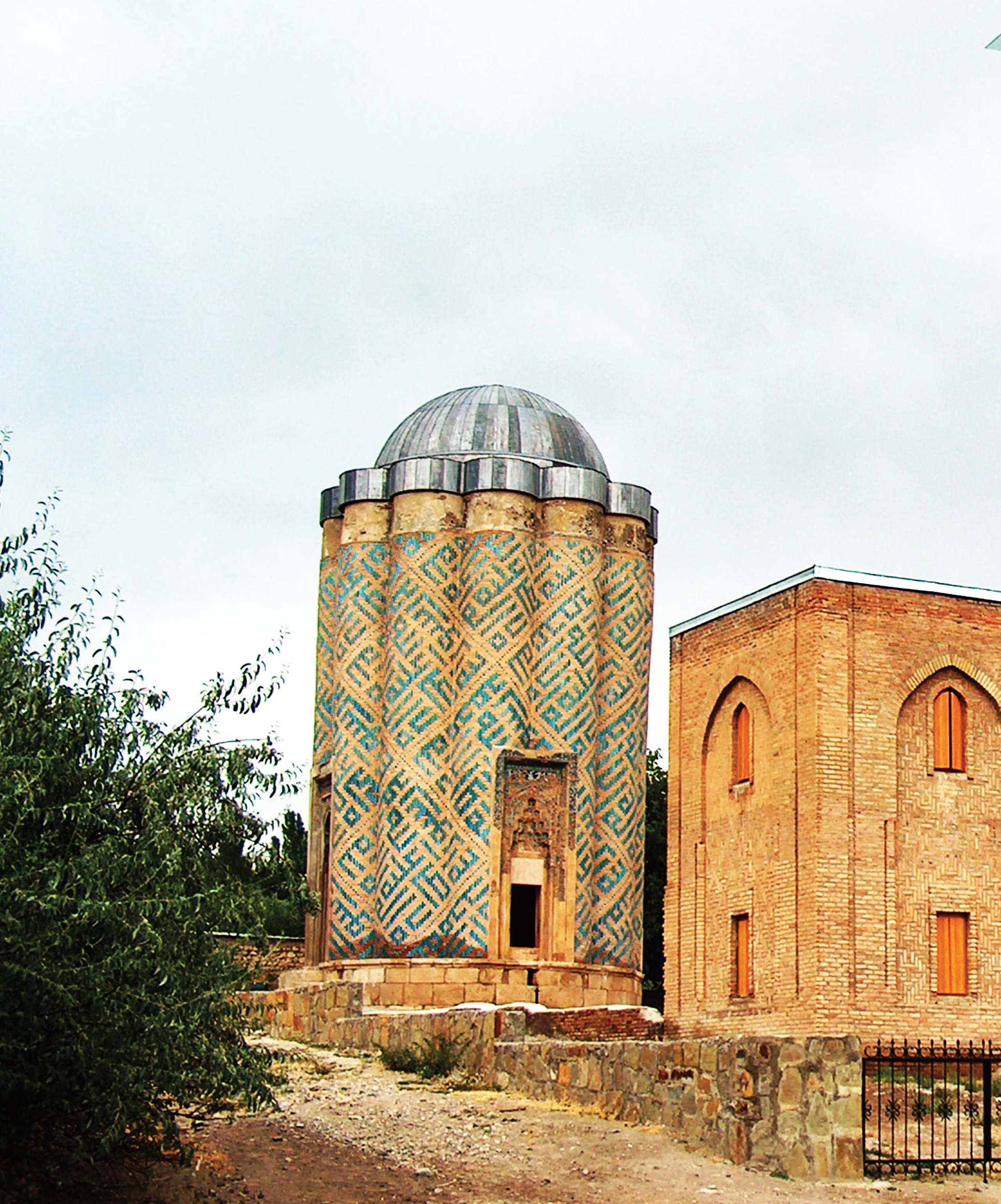
Repair and Restoration of Momine Khatun Mausoleum and Garabaghlar Mausoleum in Azerbaijan
The buildings of Momine Khatun and Garabaghlar, according to the international standards, are considered as prominent historical buildings.
The tomb tower of Momine Khatun, in itself is a valuable example of the history of art. On the other hand, the towers and minarets of Garabaghlar village are astonishing, in the sense that , aside from the restorative works performed on the building during 1986 to 1987, their principal conditions have been preserved to a great extent. Due to their importance and special complexities, these buildings have been placed on the cultural heritage world’s list of UNESCO, and show an ideal cultural outlook from Aras plain located above the Iranian frontier. This matter becomes more valuable when we remember the long time carelessness to Caucasia territory. The basis for restorative operations was placed on the preservation and maintenance of the genuineness of the buildings, as much as possible, and to ensure the high quality of the construction works, the supervision of the international experts on the local engineers, technicians and workers were inevitable.
Historical Analysis and Record of Minarets and Tombs of Garabaghlar Village The collection of Garabaghlar buildings are divided into two subdivisions.
The mosque complex which has a rectangular form, with the dimension of 30m in length and 17m in width and a tomb with a height of 18m, is located in the central axis in the back of the mosque.
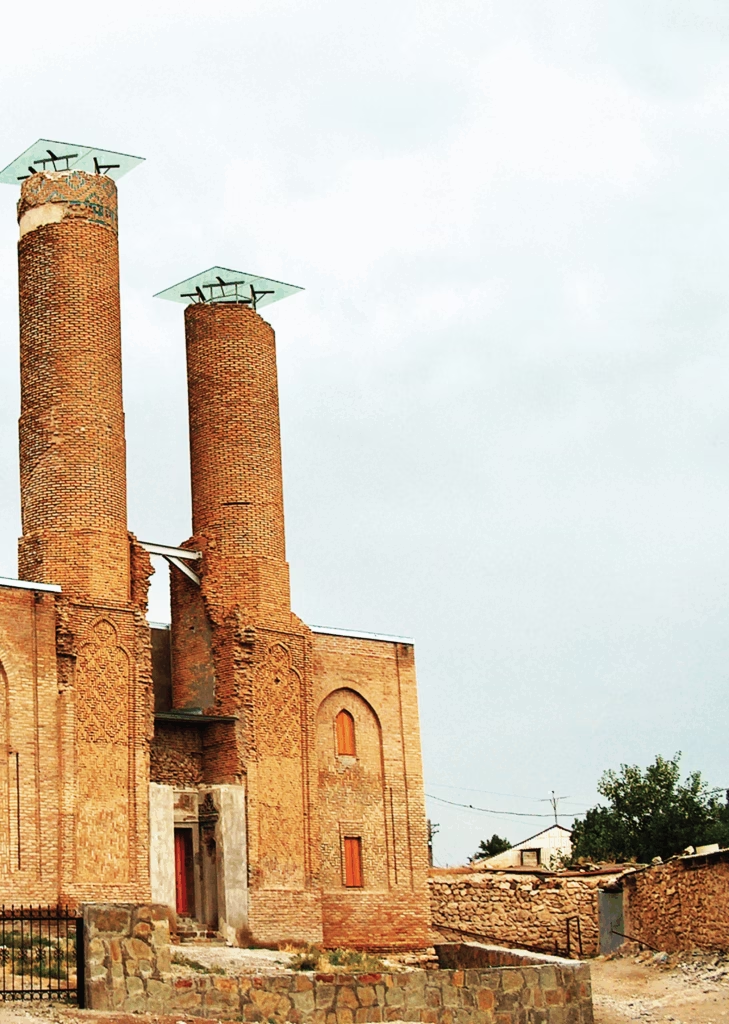
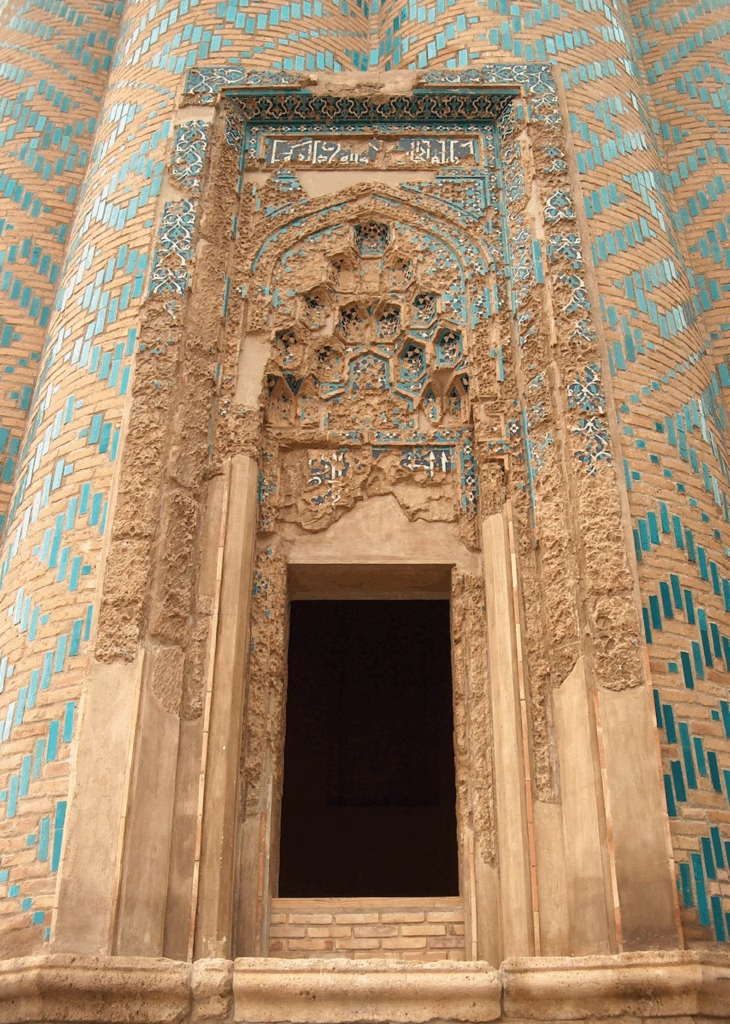
The mosque and the tomb have different antiquities, and as sited in the book titled:
“Azerbaijan Architecture in 12th to 15th Centuries”, printed in 1996 in Moscow, probably the construction date of the mosque is mentioned as:
the 12th century and the construction date of the tomb is sited between the years 1315 to 1335. This tomb belongs to the Muslim spouse of Hulagu Khan and its construction was started by the son of the above-named :
Ahmed Tekuder. Ahmad Bin Ayoub Nakhchivani is known as the architect who built a similar tomb in Barda City in 1322. Despite the progressed destruction, in particular concerning the mosque, minarets and the middle connective entrance and the tomb building, which has been protected approximately in full, the good conditions of the complex is astonishing. The façade surface, in comparison with other buildings throughout the world, has a special value, since they have remained preserved without any restorative measures. The minarets have been constructed in a square form with a square form axis of 2.45 meters in length. Approximately in the height of 6.5 meters, it reaches to an octagon and then to a cylinder structure. The primary height of these two minarets have remained unknown. The northern minaret has a height of 17.5 meters from the ground and the southern minaret is 2 meters shorte
Approximately in 15 meters height, there is a ribbon shape epigraph with the width of 15 centimetres around the cylinder of the northern minarets, The top part of this epigraph has more valuable decorations. If we assume the height above the epigraph stripe equal to the lower part, then the minarets must have been 1/3 taller than what they are today. Both minarets are accessible only through a narrow spiral stairs, suitable for the passage of only one person. The proper stability of the minarets compared with their novelty, through a complex technique in dimensions of: 20x20x4.5 centimetres on the structures of the minarets, stairs, and the foundations, have created a bond with astonishing stability. The northern minaret, has been divided in two parts completely in the height 12 meters from the ground, the reason for which, as said by the villagers, has been the earthquake of the year 1831. The upper ruined part of the body has bent approximately 10 centimeter toward the N.S. and 18 centimeters toward E.W., and is stable on the lower part of the structure, merely due to its weight.
Occasional assessments have shown that the minarets could bear natural disasters of up to 9 degree Richter of earthquake, but with the present changes in the form of the structure these minarets are susceptible to fall with a lot lighter quakes.
Between the two square bodies of the minarets, with a gap of 4.42 meters with each other, there is a U shape entrance to the building. The floor of the entrance way and the edge of the door is covered with a flagstone with a thickness of 9 centimeters, the remaining of which, between the side walls, have been preserved. It seems like that this area had been covered with a dome. The tomb is constructed on a dodecagon foundation with a diameter of 9.51 meters, the pillars of which are made of stones with light color and with a height of 1.85 meters. In the basement of this building there is cellar which is accessible through the N.W. entrance. On top of this cellar, the main structure of the tomb is placed which is 14 meters in height. The general design of the tomb is in the form of a circle divided into 12 cylinders, each of which is 11/32 of this circle. Therefore, the general plan consists of 12 arches of the circle and the top of each of these arches is a circle which builds one of the corners of the polyhedron. The façade of these cylinders have become more projected by using brick works, and in spite of the fact that these bricks are merely arranged in horizontal and vertical forms, the arrangement of the decoration covers the overlapping of each cylinder to the other, in the form of an oblique tracery. The main structure of the building is divided into 4 entrances and the main reason for the building of this tower is to honor the rulers of the land. The rulers build the tomb in order that the people under their command remember their powers. In such towers, only the graveyard section has productivity and no acceptable efficient application is found for the overhead space yet.
Summary Proposal for Garabaghlar Building Complex The main task is preservation and maintenance of the building structure and enhancement of its stability. These operations consist of protecting the important parts of the building and the façade in the same form performed after 1831 earthquake and the restorations of the year 2001.
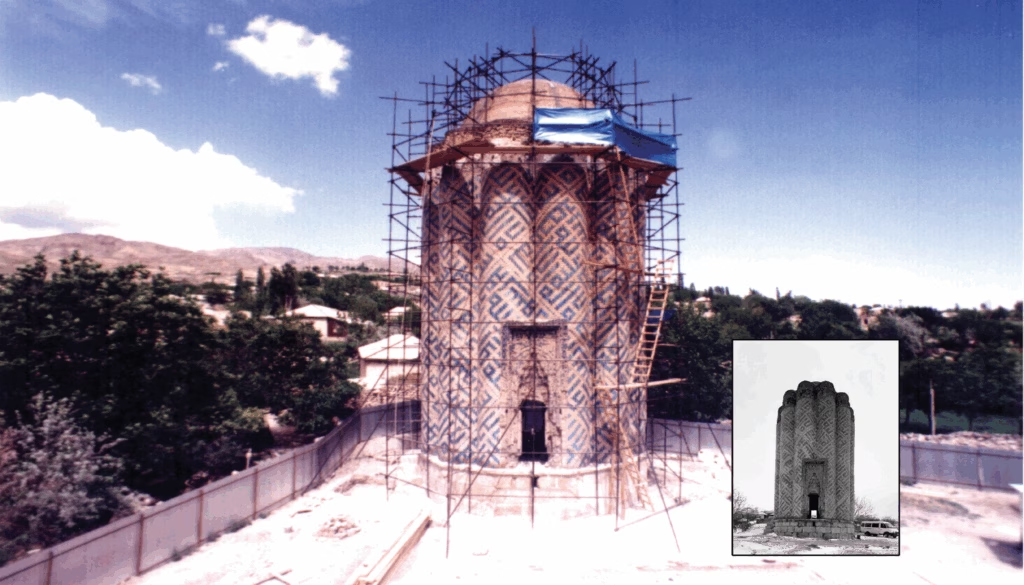
Special attention was given to the façade of the building which contained some writings, some complete and some incomplete, regarding the construction date of the tomb, as well as to the entrance ways of the tomb, place of caravans and religious inscriptions. Also, this chance is given to the unprofessional visitors to imagine the primary conditions of the building before the damages incurred through the centuries. The photogrammetric studies have been performed in the scales of 1:50 and 1:25 and the observations (condition and damages) were surveyed as an example. The damages to the exterior façade have been mostly due to the climatic effects (hard winds, sever changes of temperature and humidity).
The existing building damages (such as absence of adequate coverage)
increases the possibility of more damages. The glazed surface was protected by Arte Murdit, against contact with silicic acid ester (curing time: Approx.: 2 hrs.)
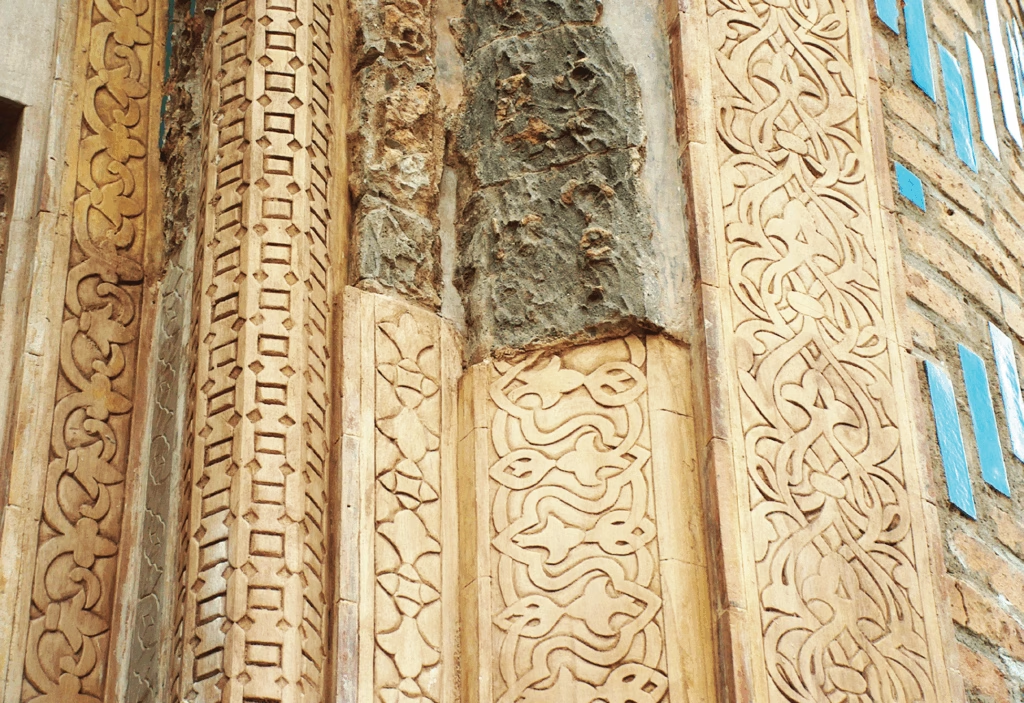
Historical Analysis and Background of Momine Khatun Mausoleum Momine Khatun Mausoleum, with its formed appearance is renowned amongst the researchers as: “The Architectural Masterpiece of the Medieval Period”. Its picture can also be found on the largest banknotes of Azerbaijan. This big tomb which is about 25 meters tall, no doubt is one of the most important historical monuments, not only in Nakhchivan but throughout Azerbaijan. In all art history books, even in the European books, this building is mentioned as a prominent building. This tomb owes its fame to its form and appearance, as well as to its age, which authentically goes back to the years between 1186 to 1187. Among other interesting points of this building is its cellar basement with a Naderi ceiling form included in the class of Gothic style. Momine Khatun Mausoleum is constructed on a decagon foundation covering a circle with a diameter of 13.83 meters. Its dado is constructed with red Diorite stones and is projected more than 50 centimeters from the flagstone of the tomb.
Under the building, there is a cellar which is accessible through N.W. stairs. The main building reaches up to the upper edge of the stalactite niche (Muqarnas) and goes up to the approximate height of 20.60 meters and repeats the polygon shape of the base. The surface of the polygon walls are divided into graded frames, inside which niches with the height of 15.40 meters are built.
The niches are framed with very narrow quarter-round pillars, and above them there are three-step stalactite arches. The façade of the building is totally covered with geometric forms and inscription stipes. The walls are filled with a geometric net-like structure and this amazing structure changes from one side of the wall to the other side. The ten inscriptions which are placed over the stalactite ceiling of the niches, are written in the praise of God, and at the approximate height of 17.60 meters, over the upper edge of the pillar, there is an inscription formed all around the complex which has been well preserved up to the present.
Summary Proposals for Momine Khatun Mausoleum The present form of the tomb which lacks the upper pyramid and is printed on Azerbaijan bank notes must be preserved and restored.
However, a coverage must be designed for the roof, in such away that while preserving the present form, can provide thefunction of protection as well. The slopped roof was removedcarefully and restored by using the existing ceramic materials of the twentieth century (spindle-shaped) with new resistant mortars, some small parts of the façade were repaired and protected with more attentiveness. The entire exterior façade of the building has been cleaned, the ventilating lead roof over the dome has been reconstructed and the surface waters are guided to the frontage area of the building using a very skilful method. All the gaps on the brickworks around the windows which are created as a result of the pressure due to the earthquake, have been filled with a lime mortar using a skillful method. Before wiping off the salt residue from the walls, the entire foundation, while sealing (constructing a drainage system) and applying isolation with special mortar: Trass (light igneous stone used in hydraulic concrete) were insulated without cement. Then, EPS irrigation boards were installed in front of foundation surfaces and then covered with a layer of Geotextile. Construction Operation Time The construction operation time of all the previously mentioned cases took 6 months and under the supervision of State Cultural Heritage Organization, represented by Dr. Eskandar Mokhtari and by Soomeh Engineers Company, supervised by Farzad Rostamifar and under the Executive Management of Mr. Arash Boostani.
Published in 2A Magazine# 45, Summer 2020

