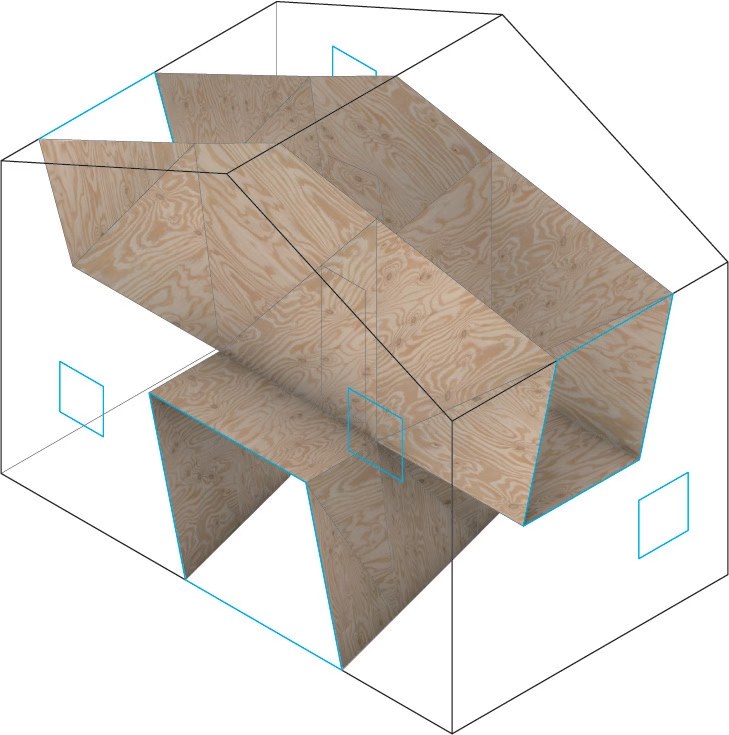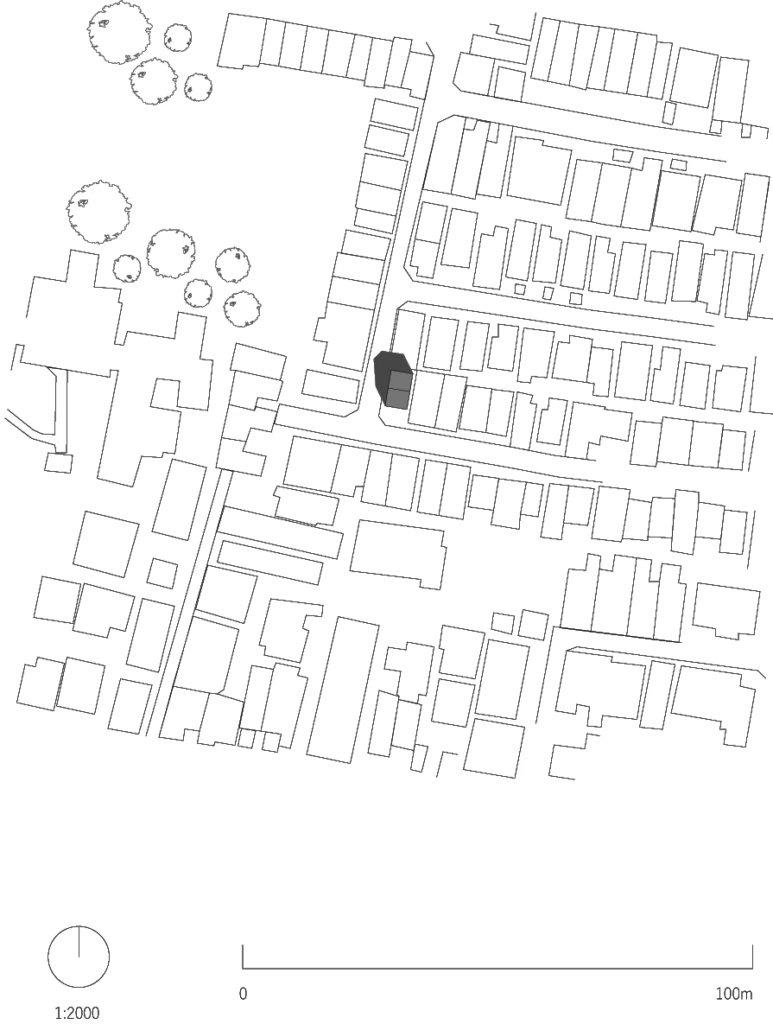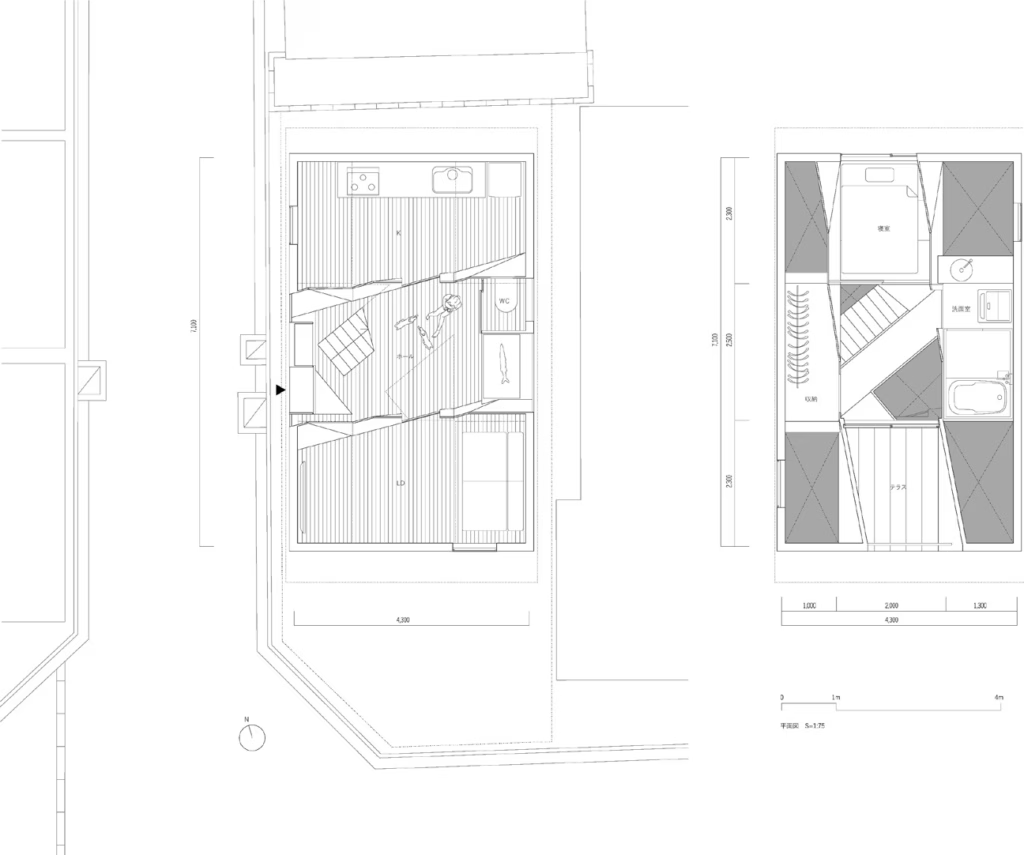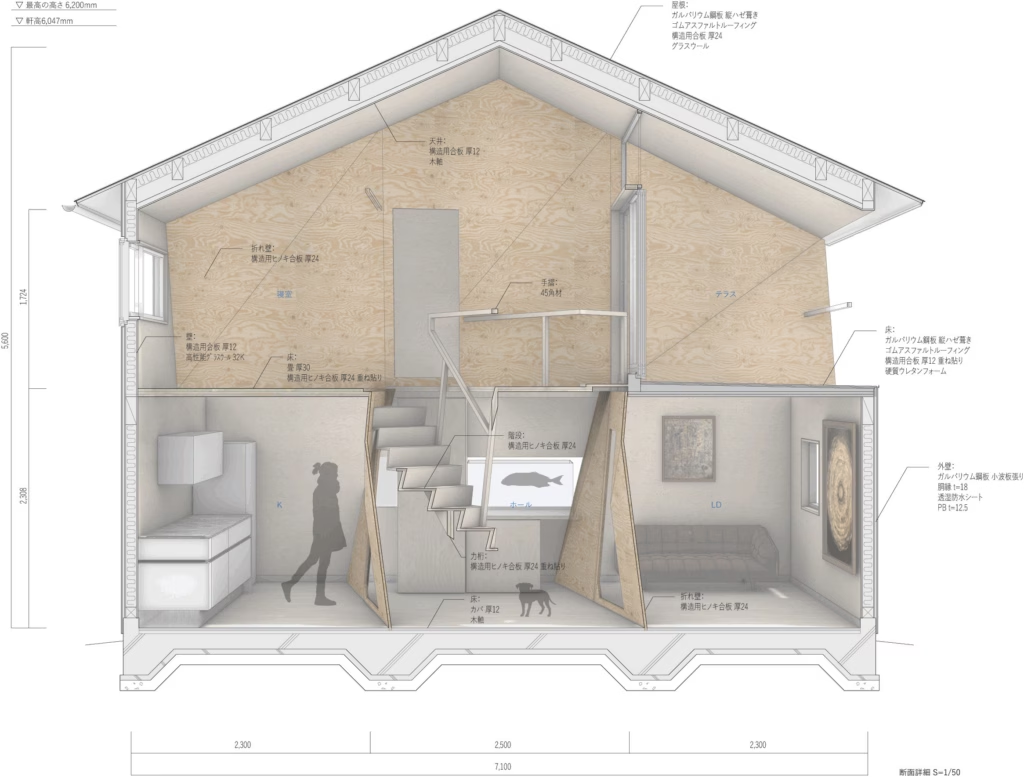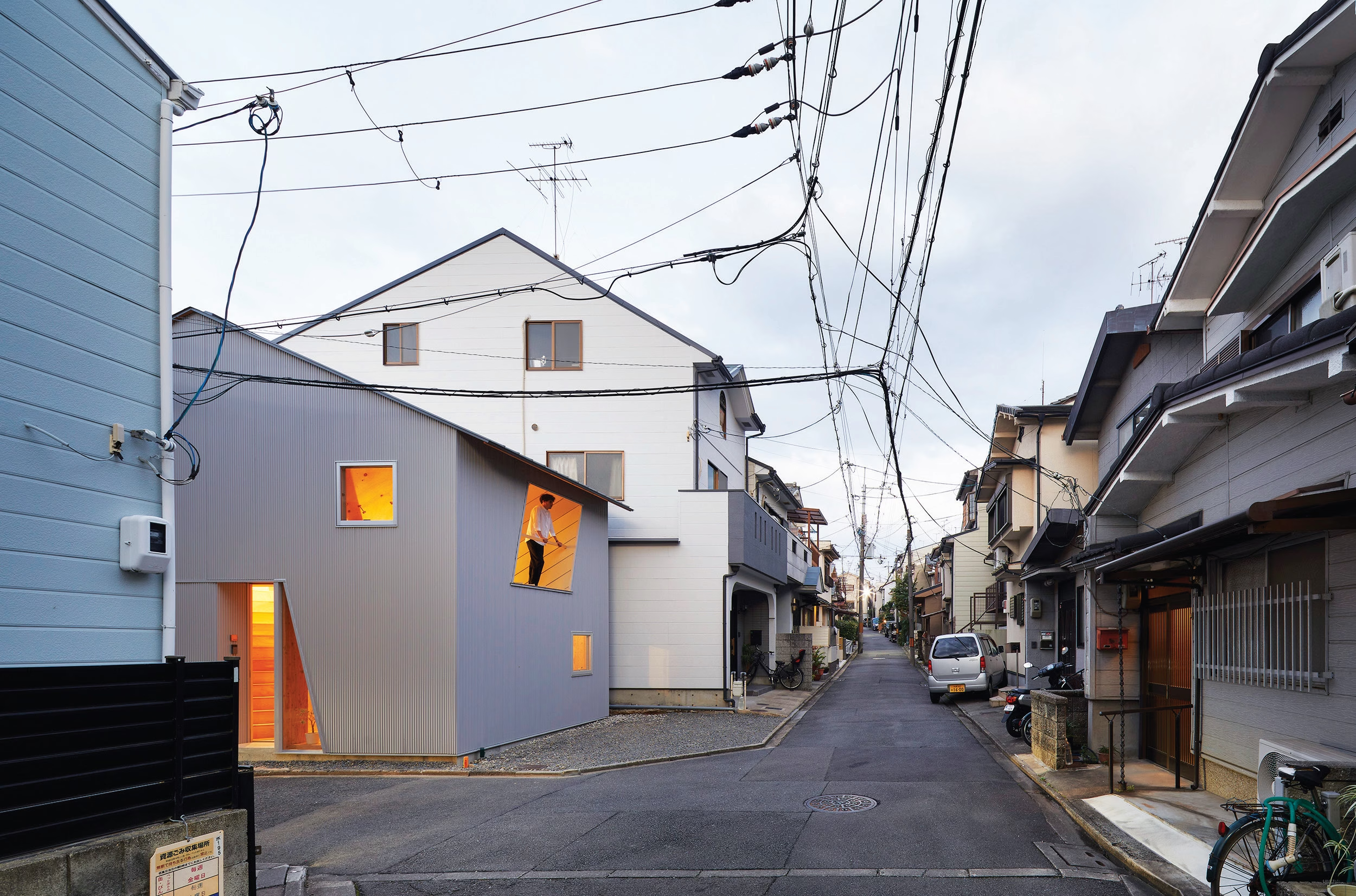ALPHAVILLE Architects
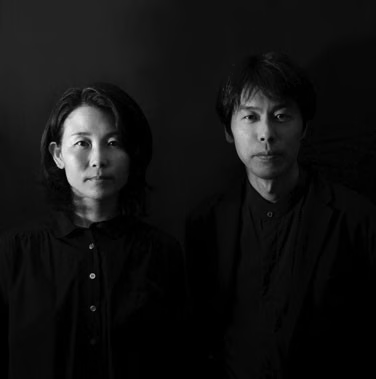
1998 Founded in Kyoto by Kentaro Takeguchi and Asako Yamamoto
2010 Rookie of the year award, Japan Institute of Architecture Kansai district, Japan
2012 Gold Prize, Design For Asia Award, Hong Kong
2014 Daylight Space Award, Austria
2016 Architectural Design Association of Nippon Award, Japan
The modernism in Europe from the 1920s was greatly influenced by the Spanish flu, which was a pandemic from 1918 to 1920. At the end of 19th century, the presence of pathogens was confirmed and the concept of cleanliness resulted in a smooth, white surface composition, and the concept of hygiene resulted in the active introduction of sunlight and ventilation into the room.
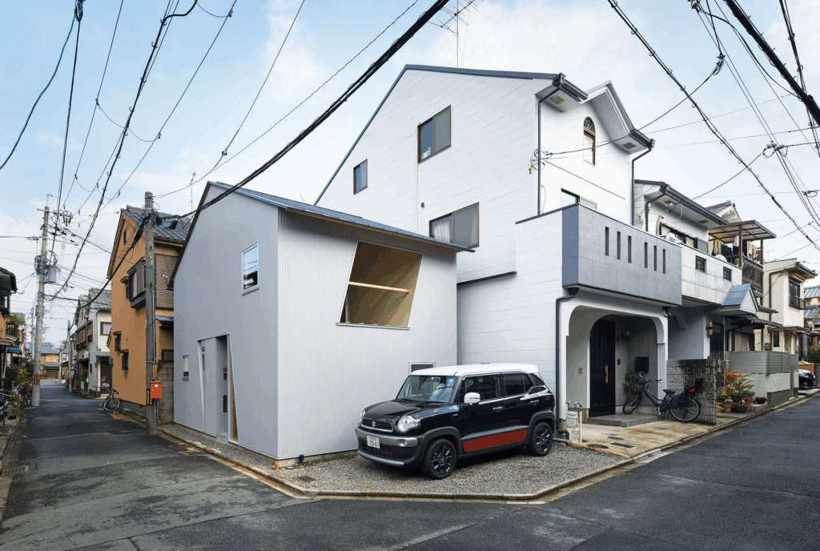
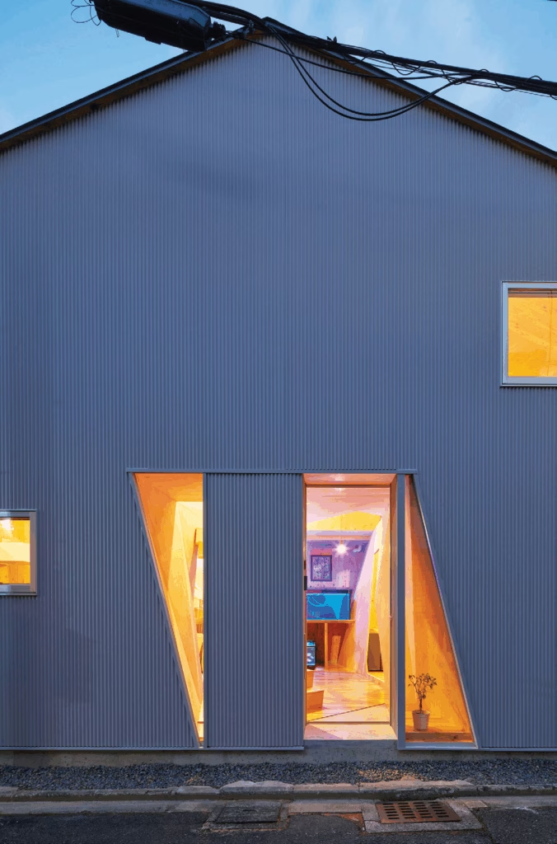
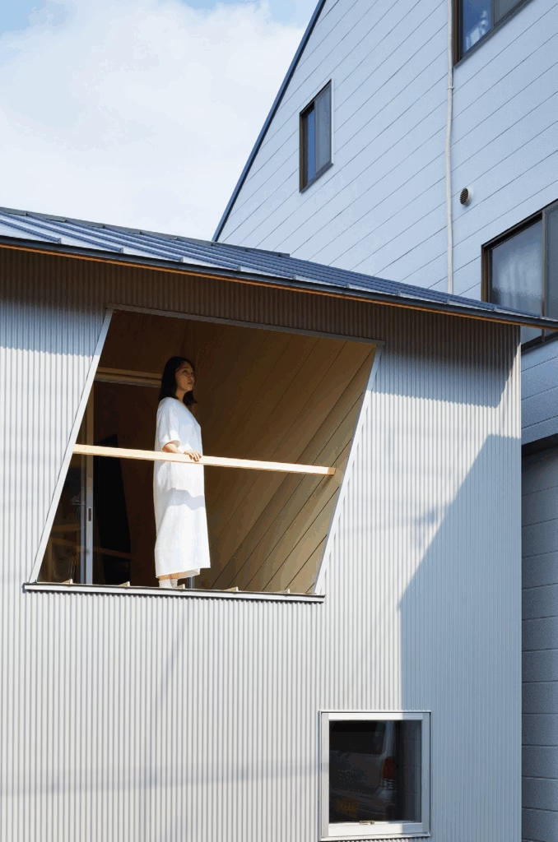
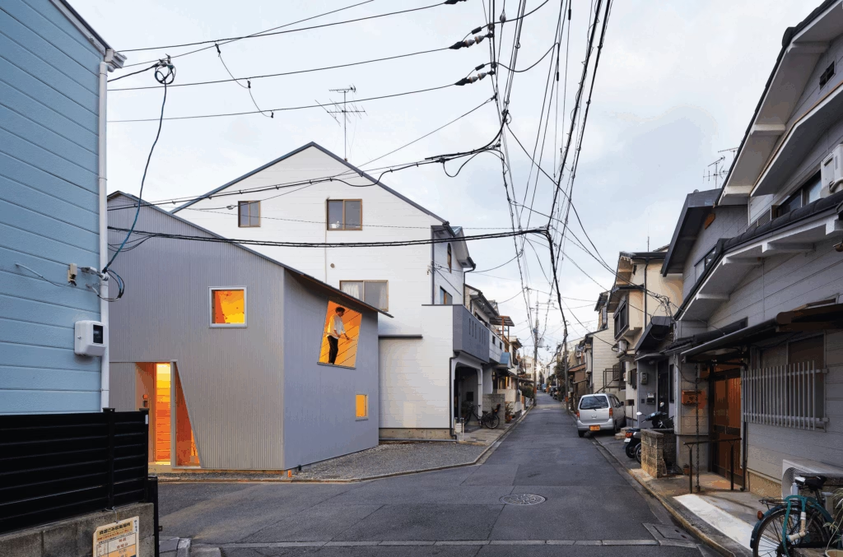
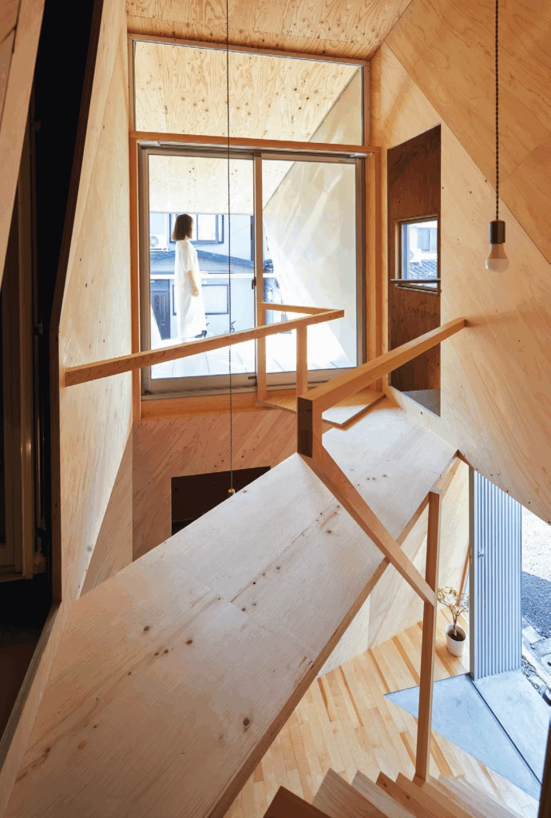
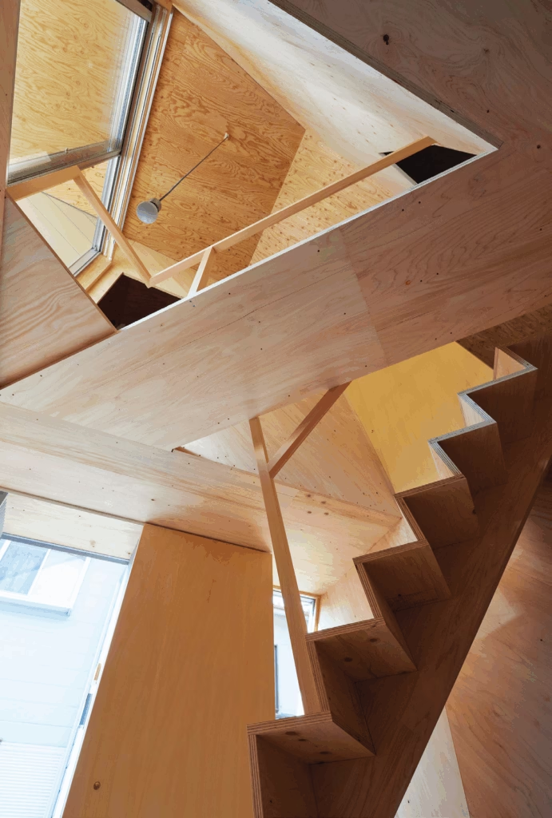
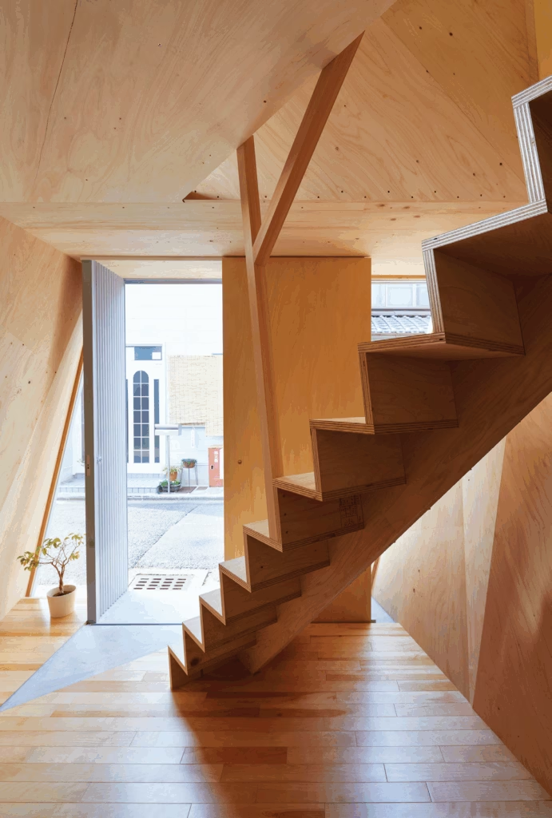
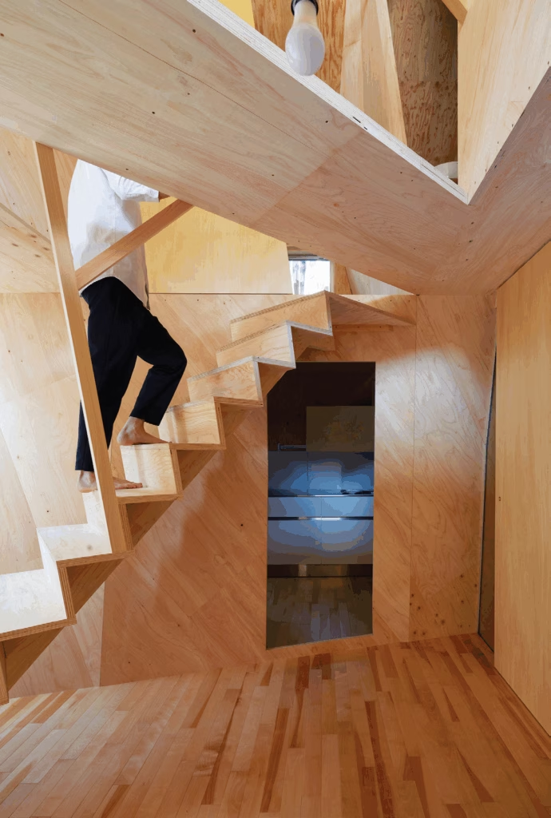
In Japan, modernism was actively adopted after World War II, and it meant not only the concept of cleanliness and hygiene, but also the introduction of a new Western lifestyle. Instead of living on tatami mats, we started to use furniture like chairs and beds, and instead of dividing the space with movable partitions such as sliding doors and shoji screens, we started to subdivide the house into small rooms.
Traditionally, Japanese urban dwellings with high density, temperature, and humidity have been built with a small garden putting emphasis on ventilation and day lighting, but in Japanese modernism, cleanliness and hygiene are ensured by mechanical equipment and it was on the new lifestyle that we put the emphasis on. The living space became like a sealed vinyl pack.
The 24mm plywood house, although designed before COVID-19, has new feature for Japanese Housing as it is designed for a single household with total floor area of 45m2, which is the smallest for a house but gorgeous compared to a one room apartment. It stands in a densely populated residential area to go work easily, to live with many creatures. As the owner wanted to enjoy various atmosphere inside the house, we proposed to separate the space into two places with different relationships with the outside world.
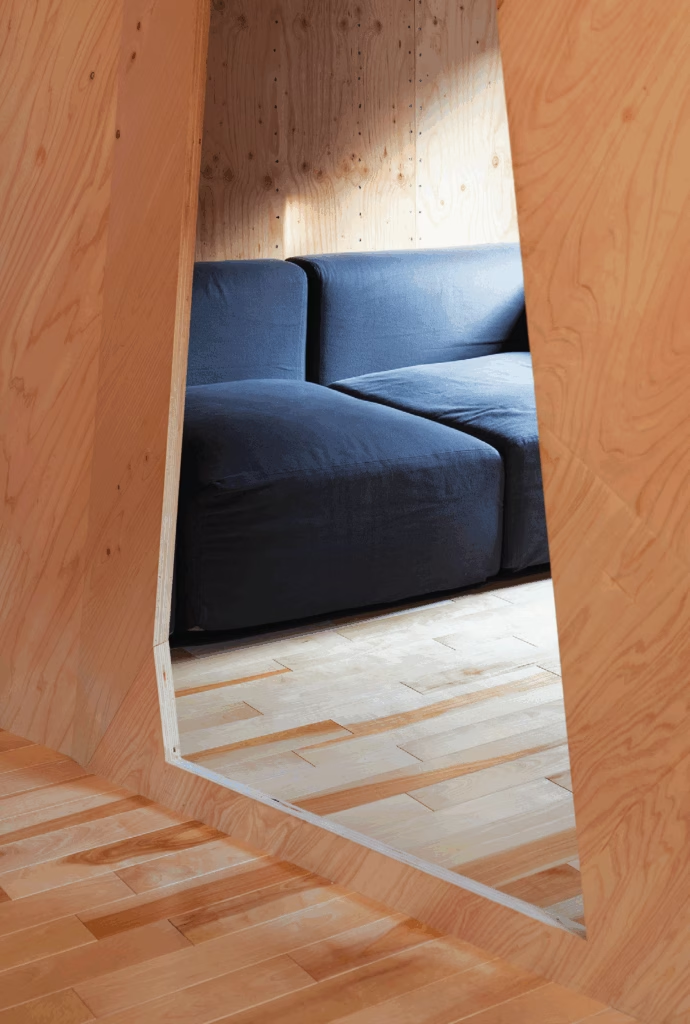
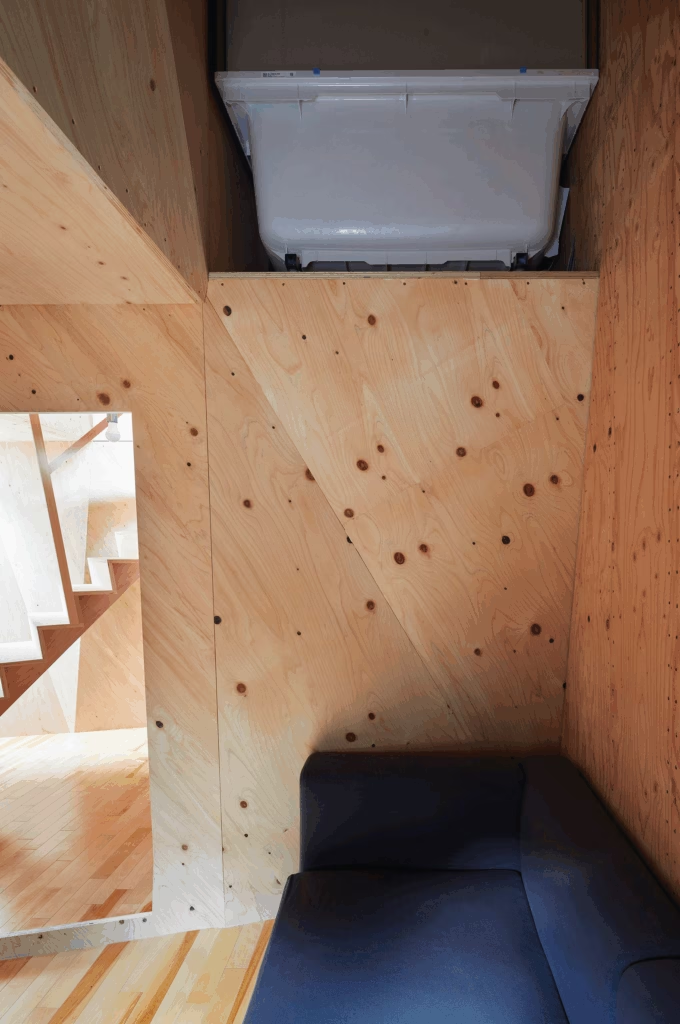
In Area 1, which runs through the center of the house in a cross shape, including the entrance hall on the first floor (with a large water tank for fish and a sleeping area for dogs) and the terrace on the second floor, the windows are wide open to draw the outside environment directly into the house. In Area 2, where is the remaining part of Area1 hollowed out from the house-shaped space, as the air is connected across the first and second floors through the atrium at the four corners, the sunlight, the wind and the sound of the city indirectly come in from the small windows opened here and there.
The partition wall that separates these two areas is made of thin and polyhedral 24 mm plywood. The thinness of the wall avoid the two areas to be separated firmly, and the undulating wall surface reflects and diffuses sunlight so that the difference between two area becomes more clear. The living is a series of actions such as eating, sleeping, bathing and getting dressed, which cannot to be split into tiny rooms. Here we designed not small rooms with poor relation with circumstances, but two spaces with different relationships with circumstances, where you can choose the space corresponding to the activity ranging from private and public, even working in the house for all day long.
