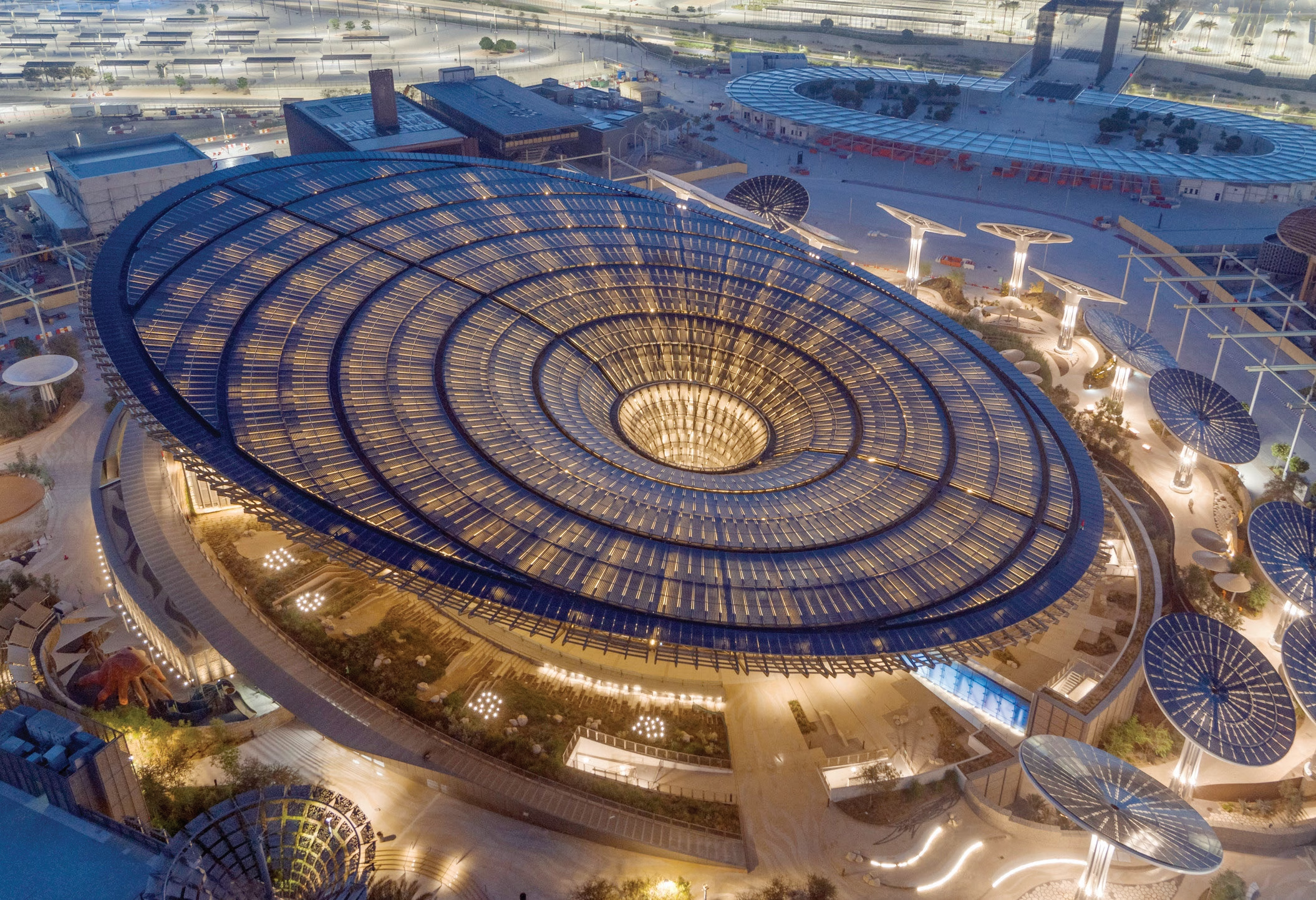Terra – The Sustainability Pavilion opened to the public in 2021 as one of the top three attractions of the Expo 2020 Dubai.
Canopy viewed from inside pavilion “The Sustainability Pavilion, which is created for the 2020 World Expo held in Dubai, UAE, is born of a tradition of remarkable architecture built for the world exposition stage.”
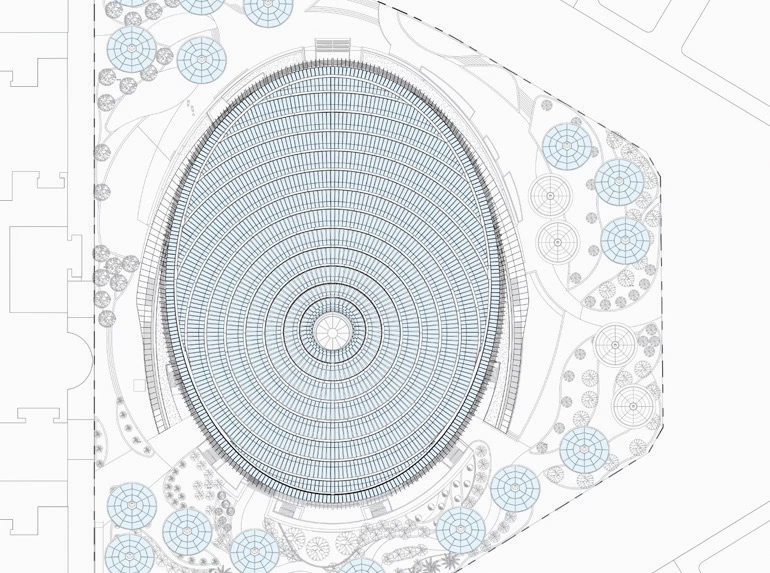
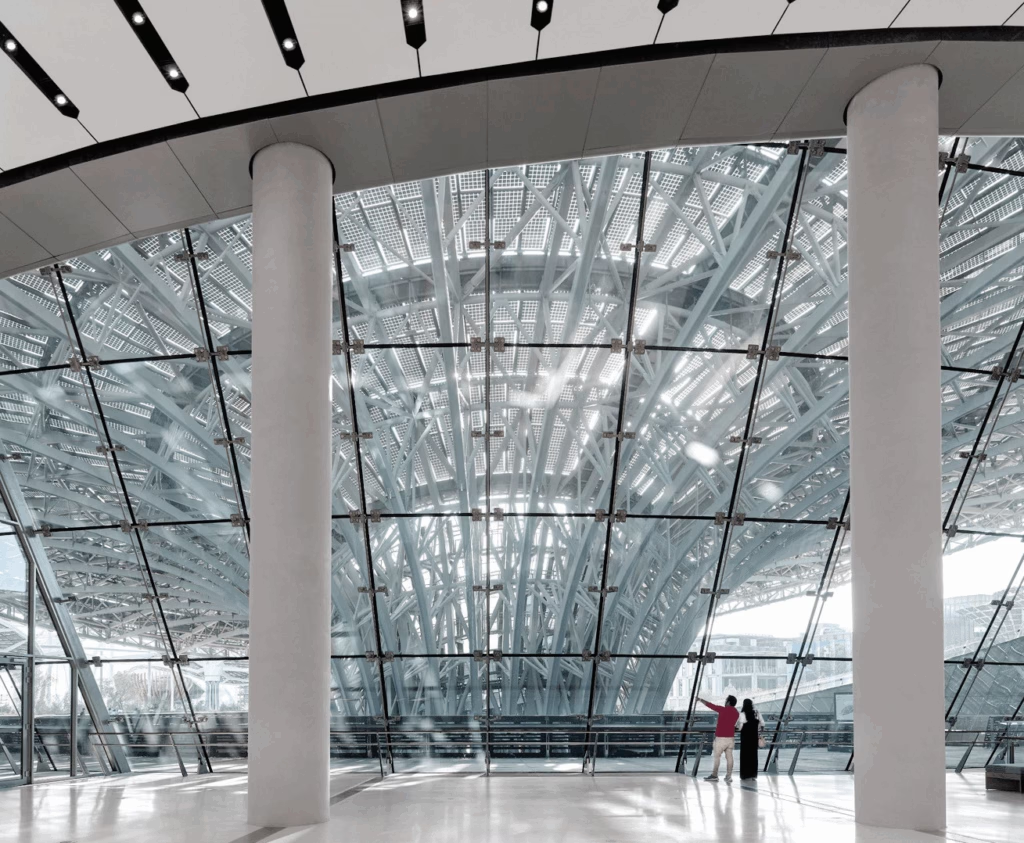

Typical
building above ground exposed to harsh environmental conditions
Buried accommodation
By submerging spaces, each provides insulation reducing climate control
Canopy structure
Shields building from sunlight
Landscape canopies
Additional shade provides predestrian comfort with the main canopy, provides solar energy and atmospheric water generation
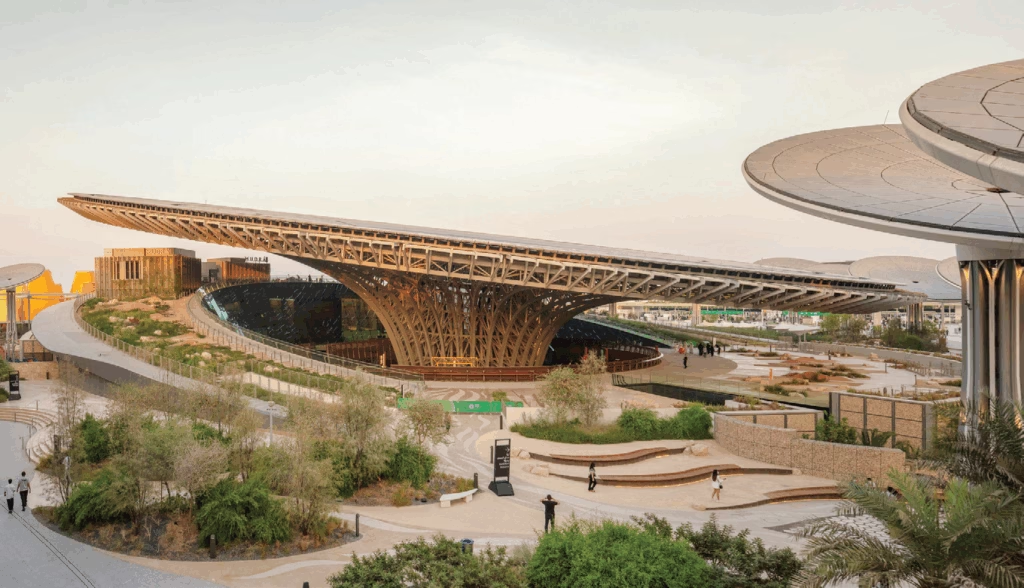
Drawing inspiration from complex natural processes, the dynamic form of the Pavilion is in service toits function, capturing energy from sunlight and freshwater from humid air. The relationship of building to the site and its physical and cultural contexts is critical, as the facility demonstrates a new way of living sustainably in a challenging desert environment. The structure works in tandem with the landscape of demonstration gardens, winding pathways and shaded enclaves to create an aura of magic punctuated by the sights, smells and tactile opportunities of nature. The gardens are both experiential and functional, setting the stage for the exhibition contents within and creating shaded gathering areas that manage and distribute crowds while providing retail, food, and beverage opportunities.
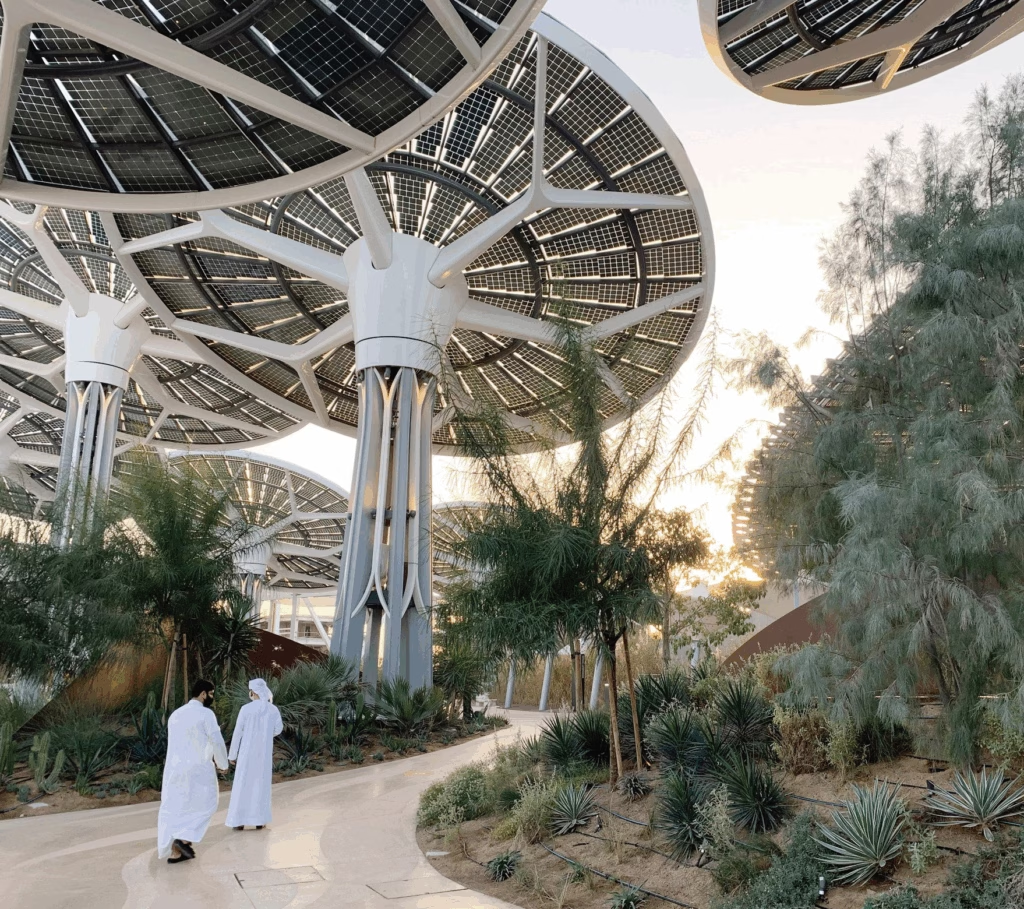
Meeting our net zero aspirations is as much to do with ingenuity as it is to do with the application of technology. In the first instance we have used our site as a-natural insulator by sinking most of the exhibition space below ground and then the remaining space sits under a very heavily insulated landscape roof, this in turn is wrapped with heavy masonry walls built out of reclaimed rocks in a Gabion system. All of which then provides an incredible insulated shield to the outside elements. We have worked tirelessly with our collaborating engineers Buro Happold to usethe latest and most efficient technologies, optimizing every aspect of the systems that will run the building.The Pavilion is complemented by an installation of Energy Trees. The E-Trees have become an integral part of both the exhibition and the Pavilion site – showcasing and educating visitors on the research on solar harnessing and panel technology – while at the same time, serving as an integral part of the systems that contributes to a net zero energy goal of the building.
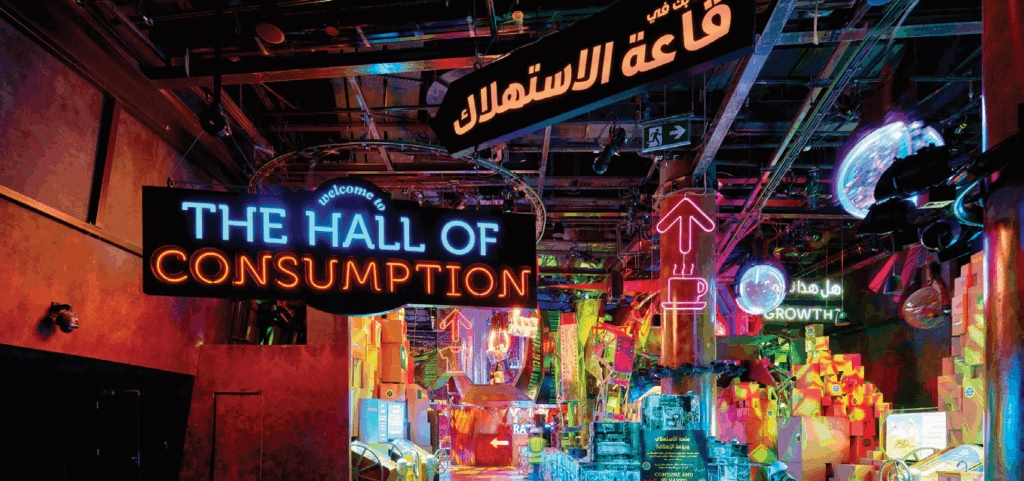
With over 6,000 sqm of exhibitionspace, Terra will enjoy a long life after Expo is over, transforming into a science museum and expanding on its mission of exploring sustainable practices and the critical stewardship of our fragile planet.
“We saw a real opportunity to demonstrate on a world stage that you can design a net-zero building. It’s been designed to deal with the very hot temperatures of the summer.”
Andrew Whalley, Chairman, Grimshaw
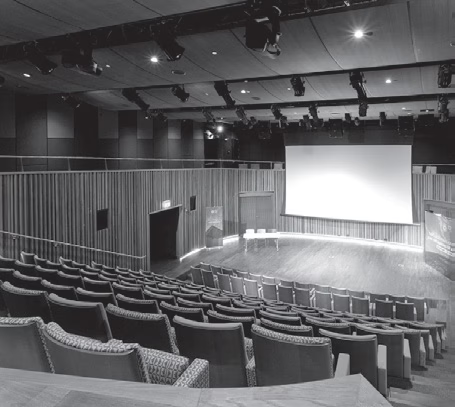
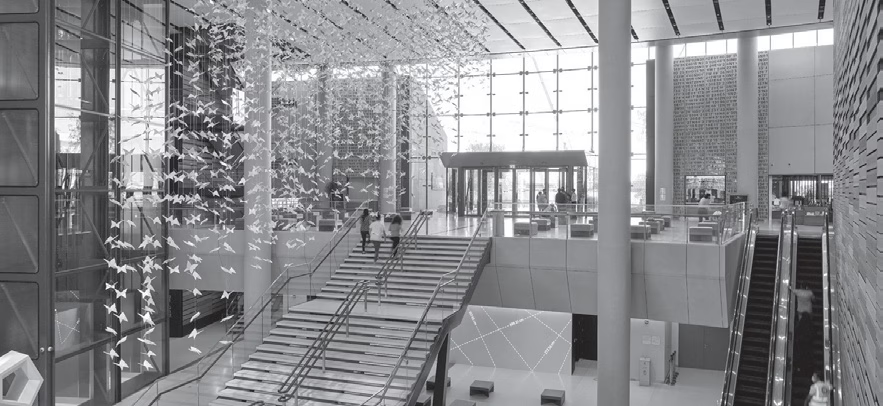
To achieve net-zero, integrated thought processes were applied to make the architectural design, renewable energy technologies, and building systems act in unison. The combination of strategies included optimizing the local natural conditions; working with them to maximize efficiency; and supplementing them with multiple sustainable technologies to create ground-breaking solutions.
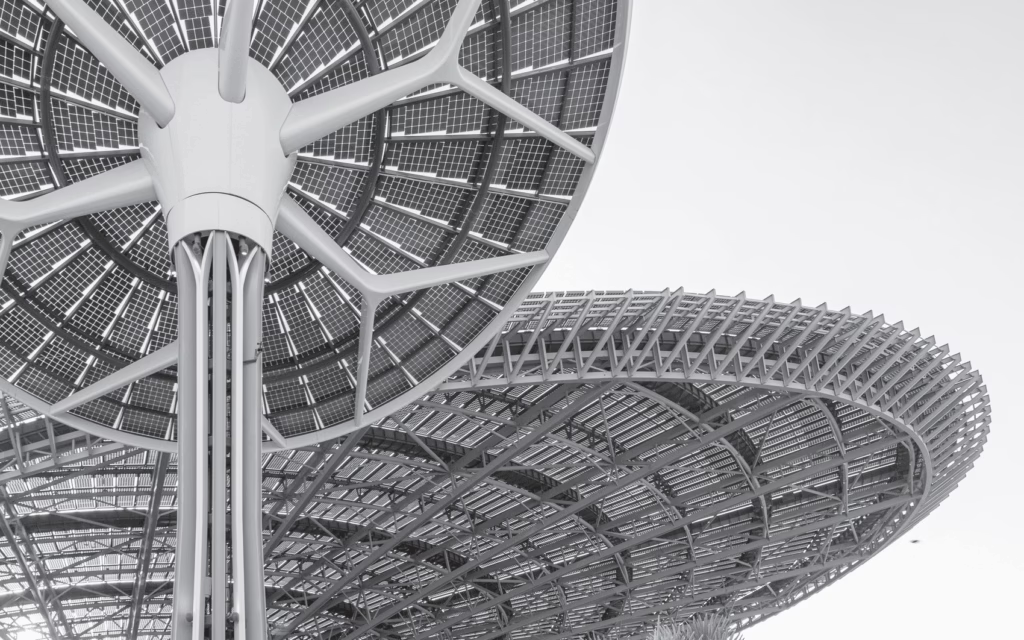
The design is driven by creating a cooler microclimate using multifunctional shading canopy and natural insulation from e the ground. The Pavilion uses the insulating properties of the earth to shield it from harsh ambient temperatures soaring up to 50 degrees in the summer. Majority of the building is placed below grade and cased with an earth-roof system. The aboveground surfaces are clad with agabion wall – sourced with local stone from the Hajar Mountains – which provide enough thermal mass to absorb the sun’s heat.
The culmination of several of the building’s systems can be found in the heart of the Pavilion, its large exterior courtyard. Borrowing from the vernacular of the region, the courtyard provides a large, passively cooled space for visitors. During the design, thermodynamic studies charting the prevailing breezes were used to shape the courtyard to allow desirable cool south-westerly breezes to enter while blocking warmer winds.
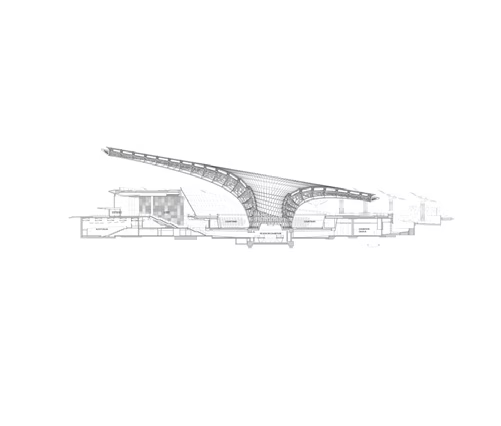
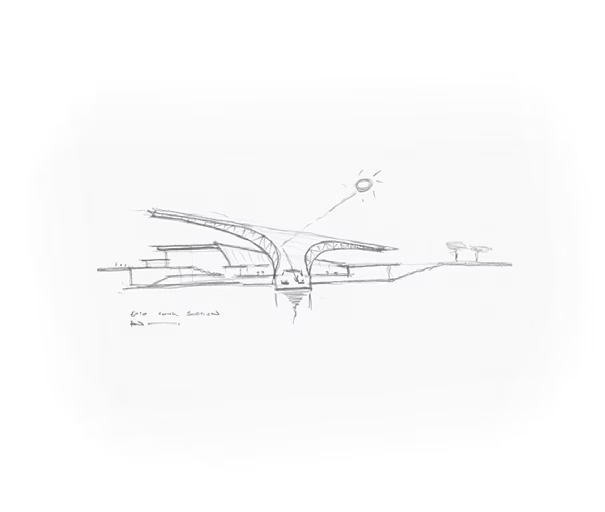
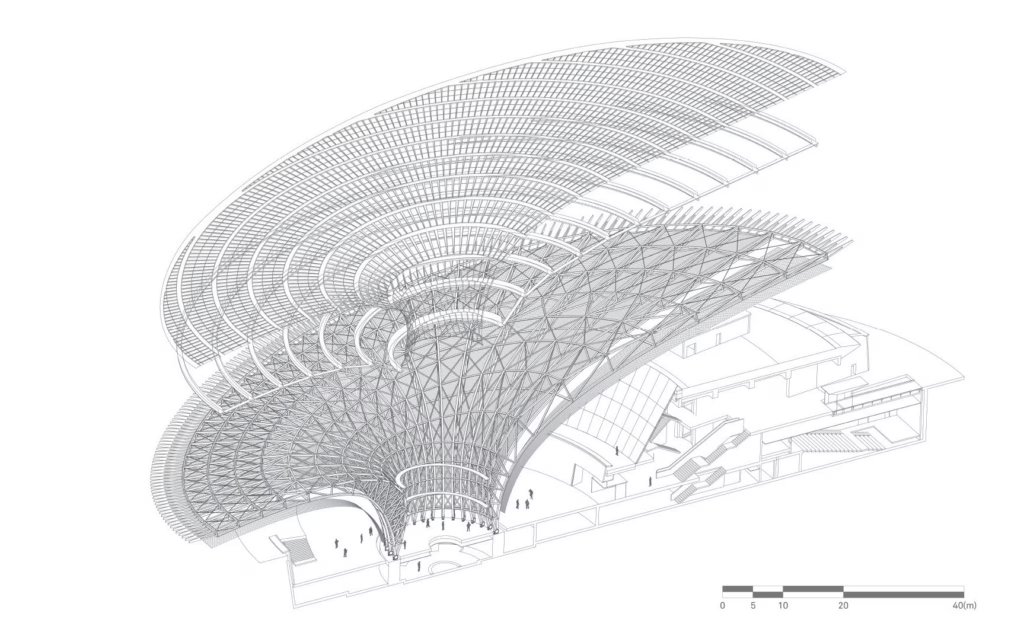
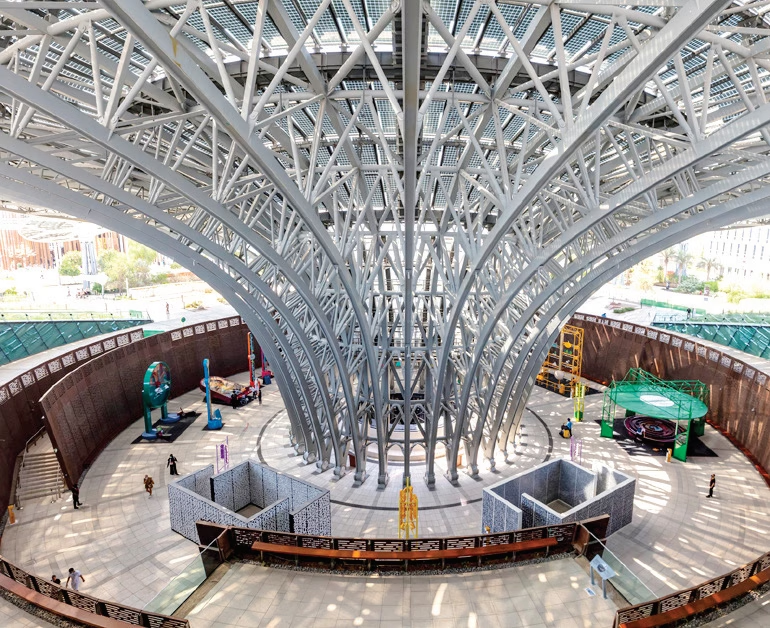
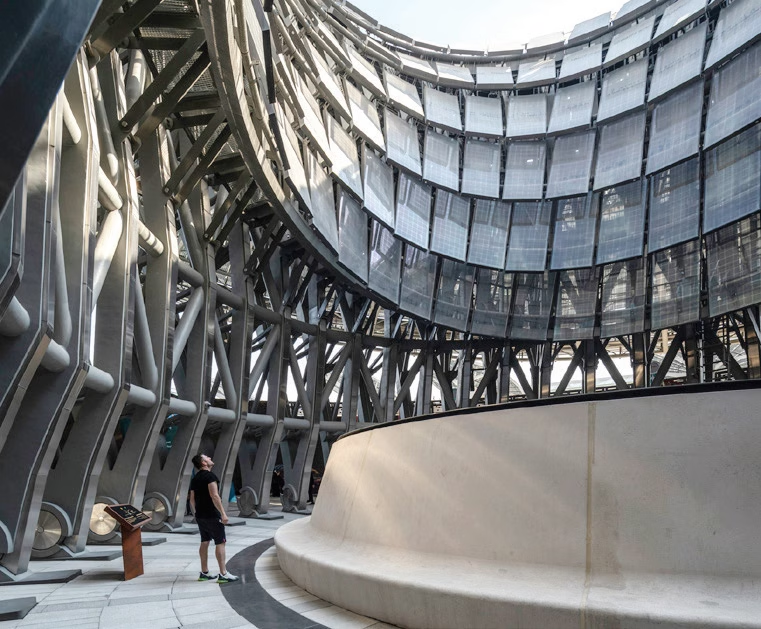
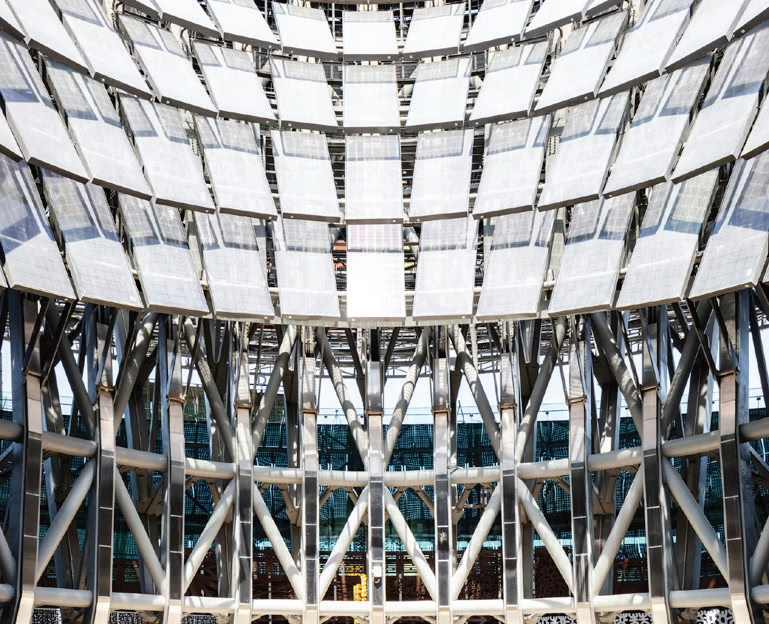
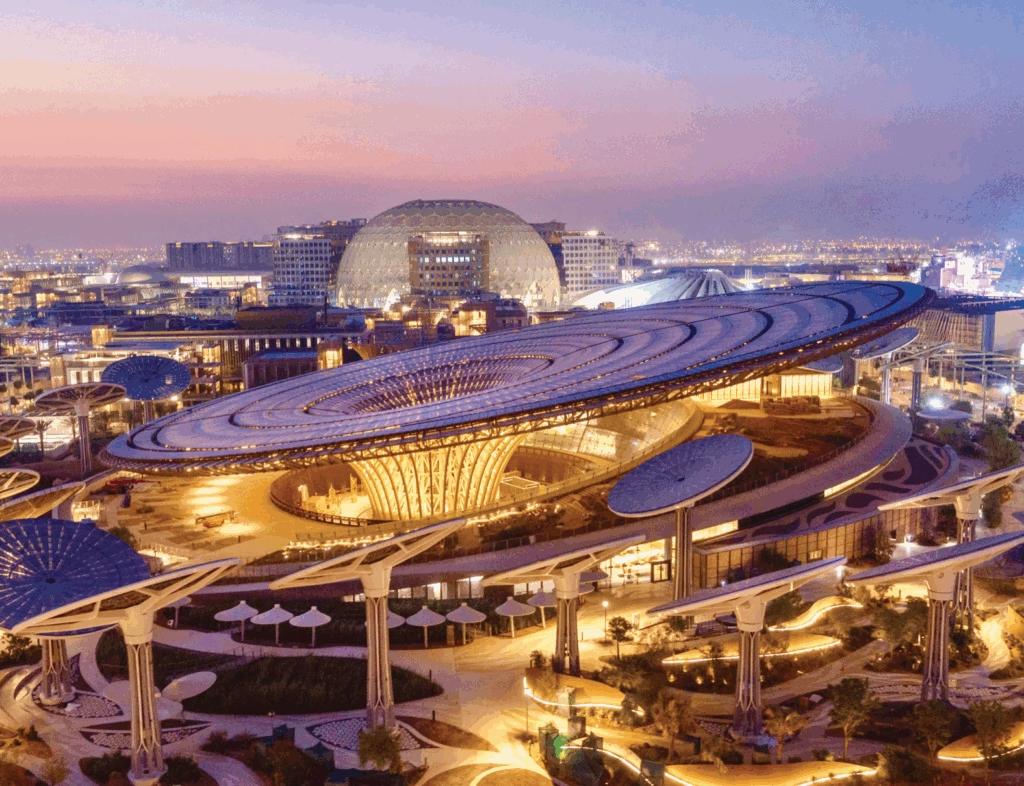
Soaring over the courtyard, the Pavilion’s canopy accommodates more than 6,000 sqm of ultraefficient monocrystalline photovoltaic cells which contribute to the 4 GWh of Solar PV energyused to power the building. The multi-functional Solar PV canopy allows the building to harness solar energy while providing shade and daylighting to the visitors.The canopy also serves as a large collection area for stormwater and dew for replenishing the building’s water system, and even provides natural UV disinfection from sunlight to treat wastewater. The result is a structure that combines the most advanced solar photovoltaic technologies with water capture and treatment, as well as optimisation of the natural conditions of the site to actively generate energy, treat water while passively cooling and enhancing the visitor experience.
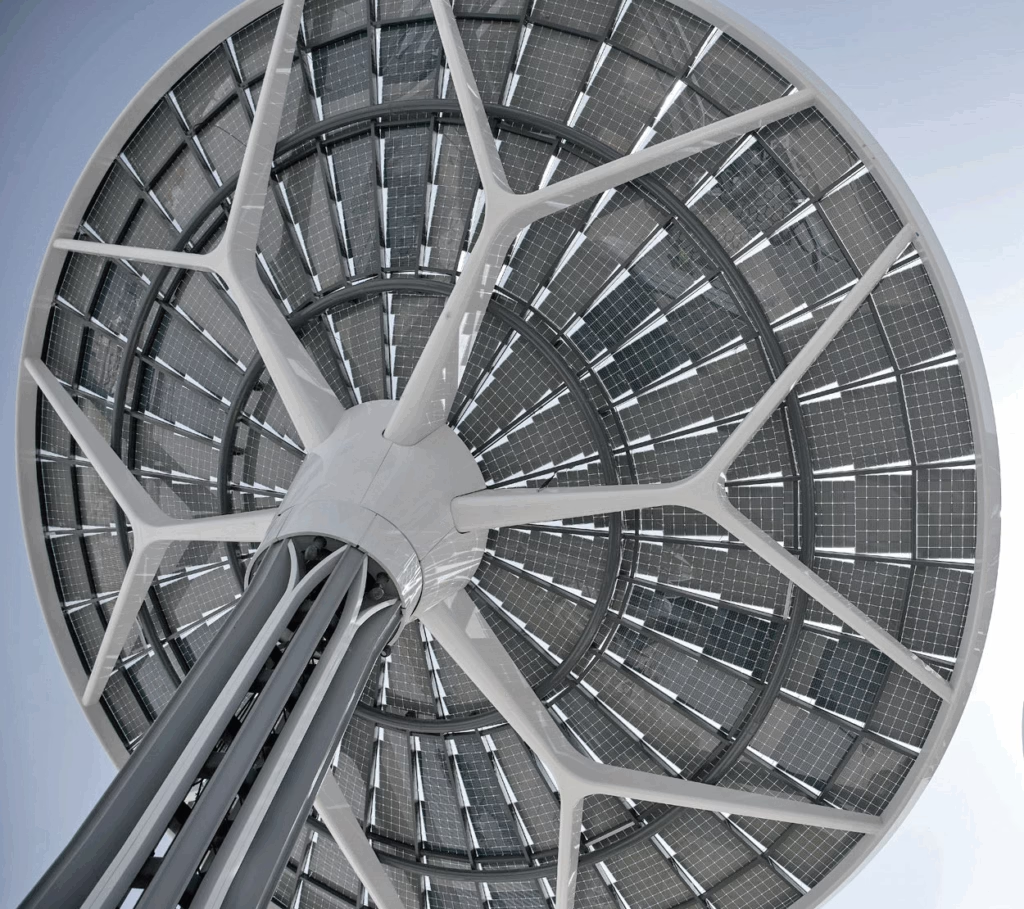
Ranging from 15-18m in diameter, nineteen E-Trees are dispersed throughout the site and provide 28% of the energy required to power the building. Inspired by the Dragon’s Blood, a tree found only on islandSocotra, the E-Tree is designed to be a deployable freestanding shade structure that harvests the sun’s energy. Taking bio-mimicry further, the array follows the sun, rotating 180 degrees throughout the day to maximize the energy yield.
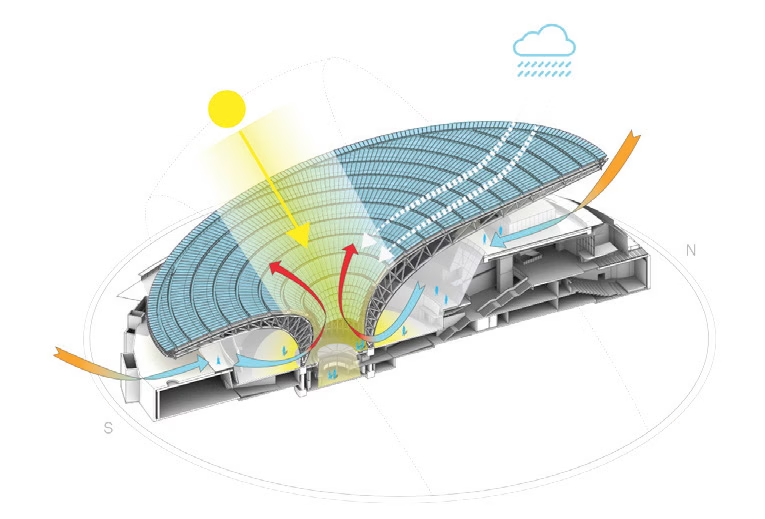
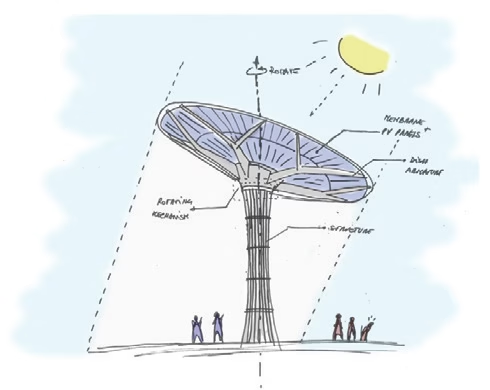
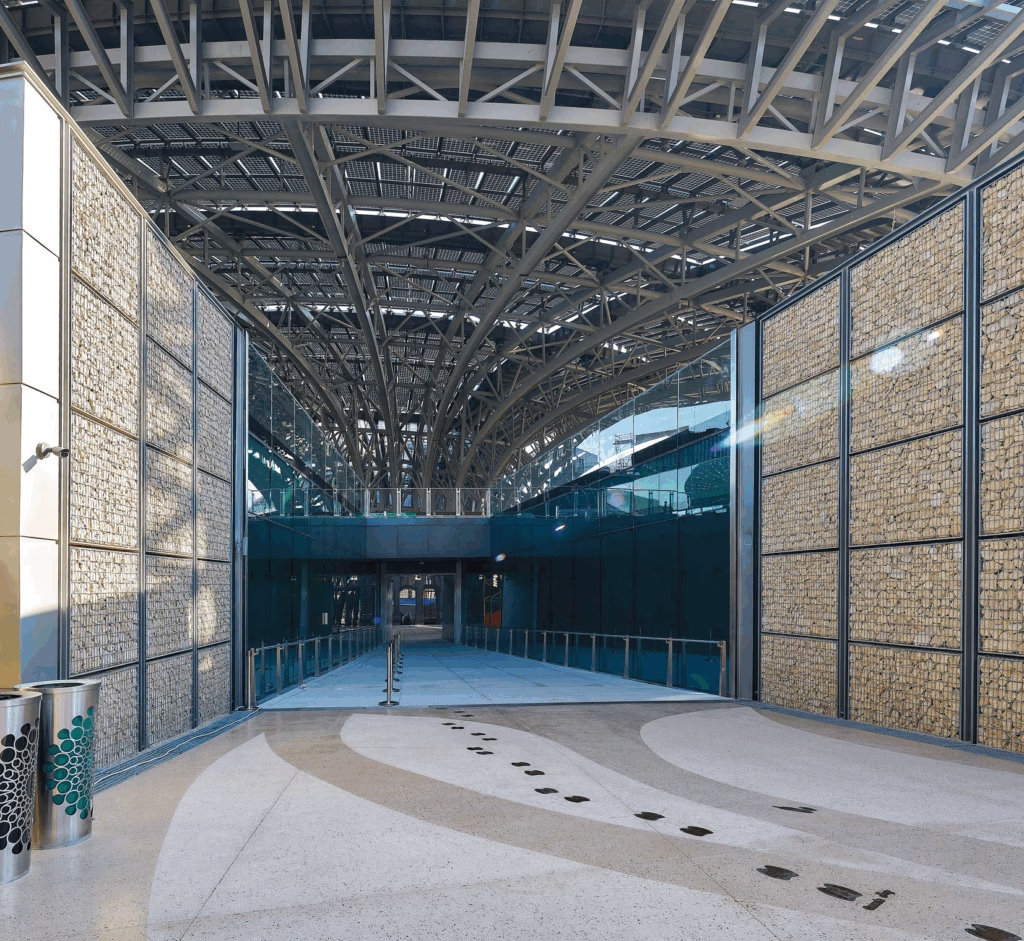
Main entrance
Architect: Grimshaw
Clients: Expo 2020 LLC and Emaar
Properties PJSC
Engineering: Buro Happold
Engineering
Landscape: Desert Ink Landscape
Architecture
Exhibition: Eden Project

